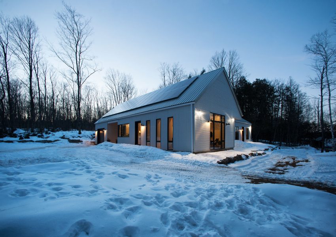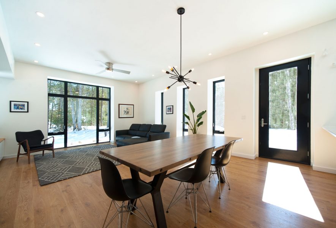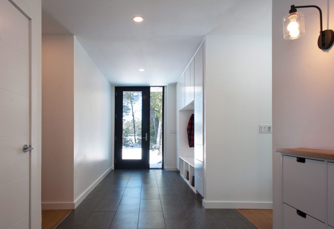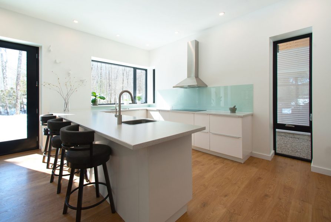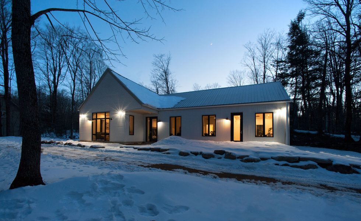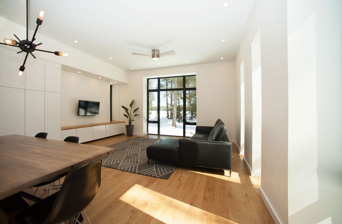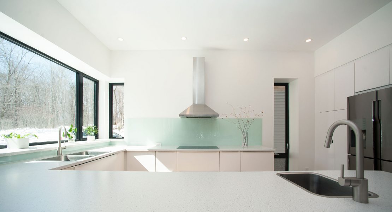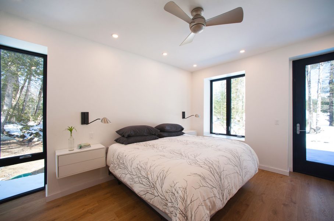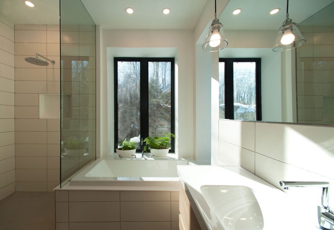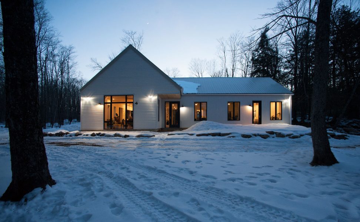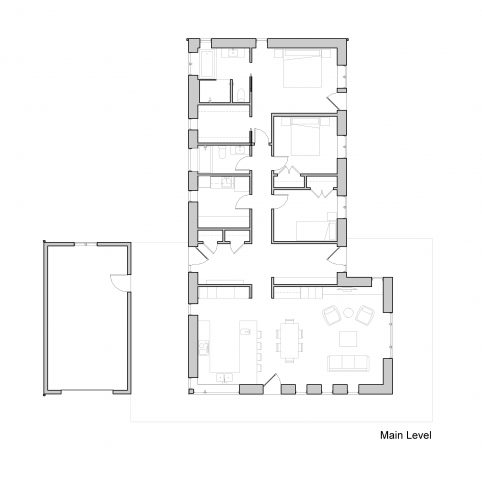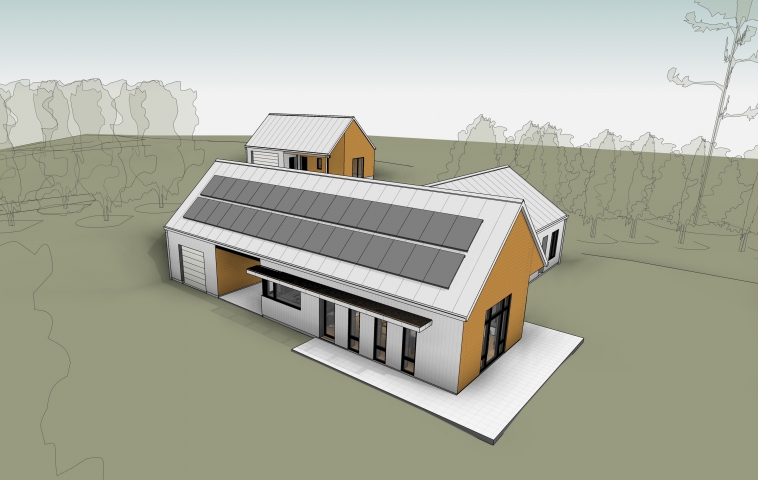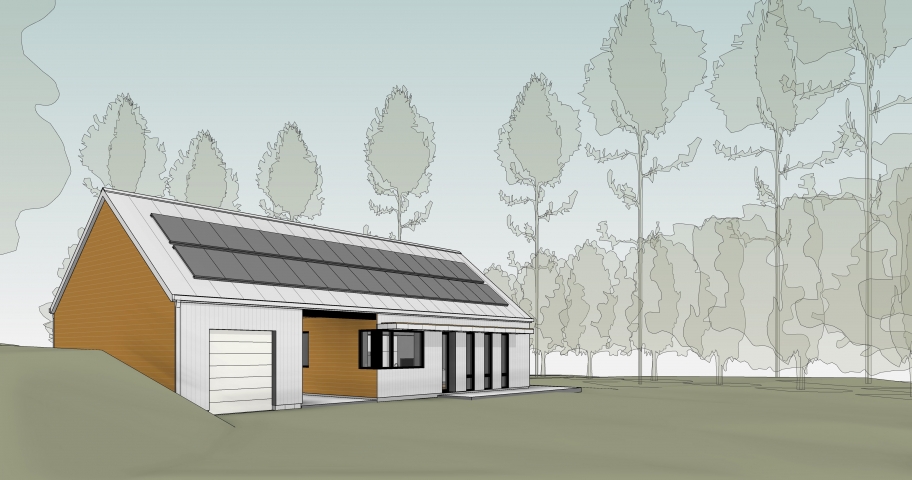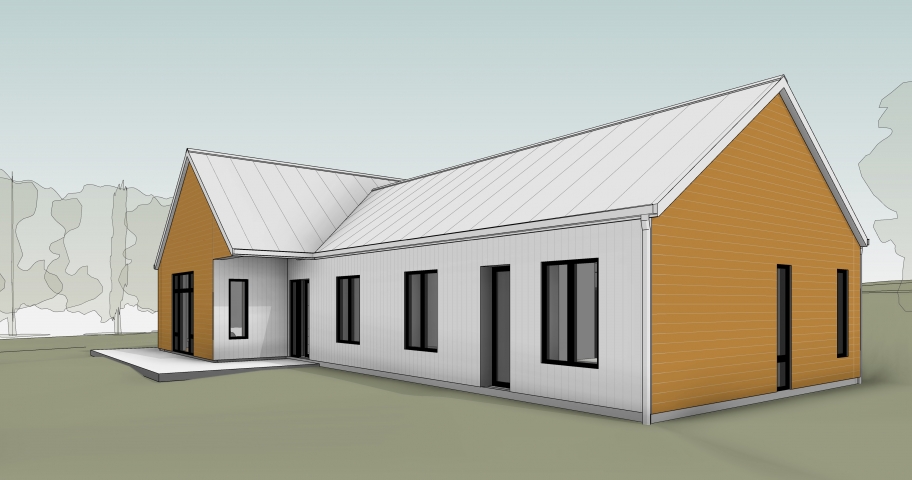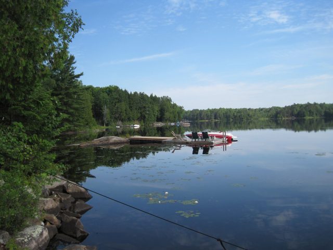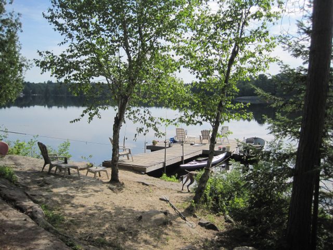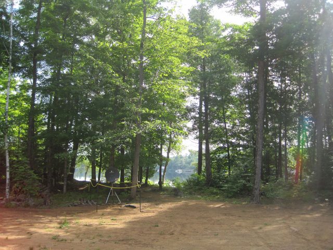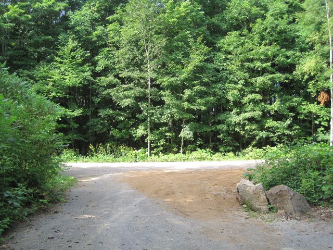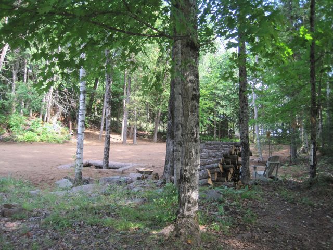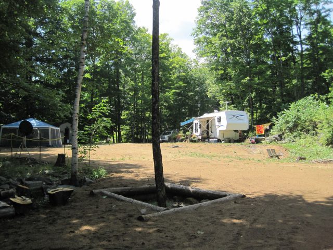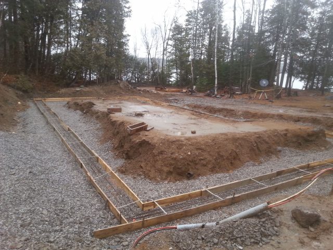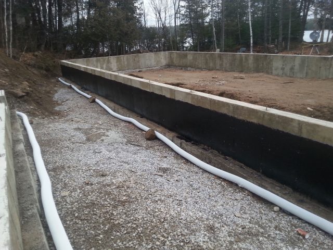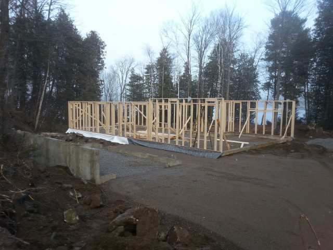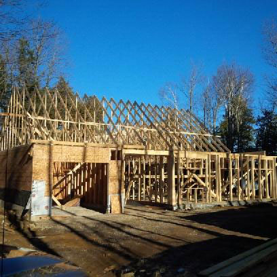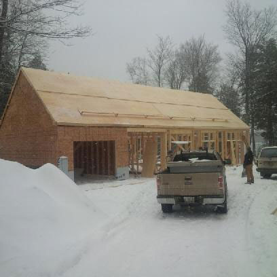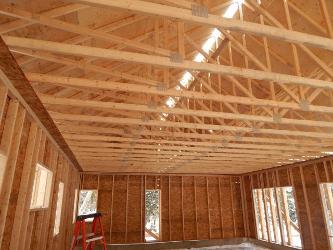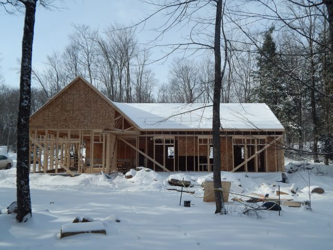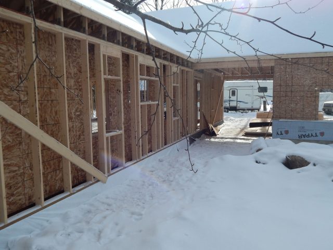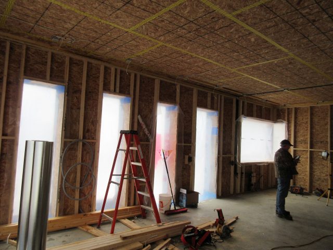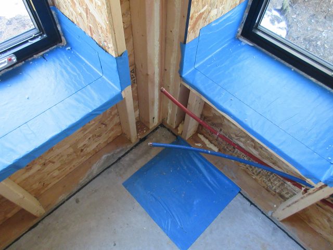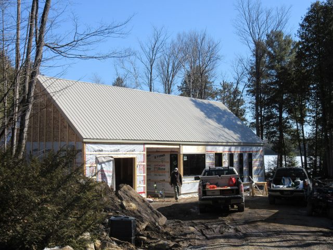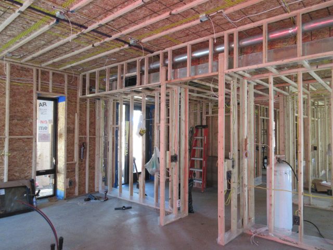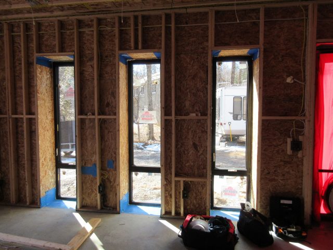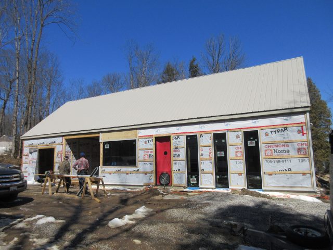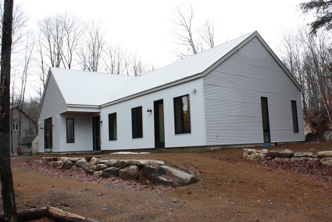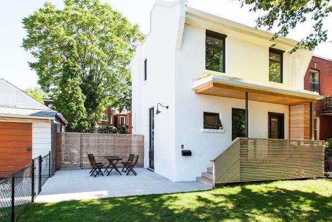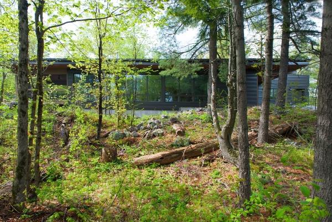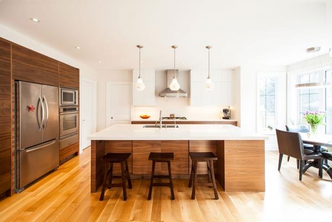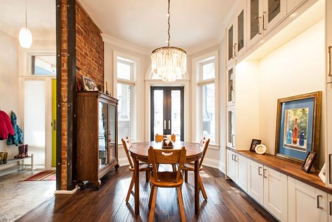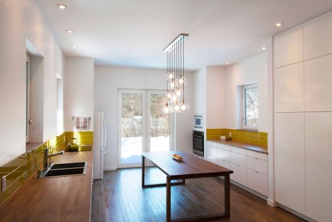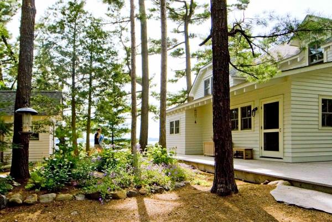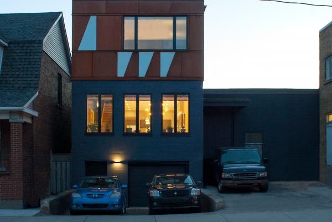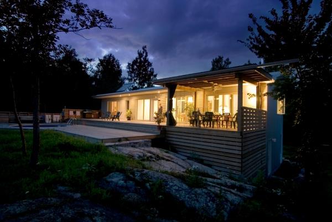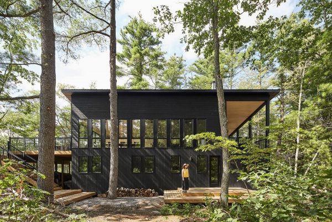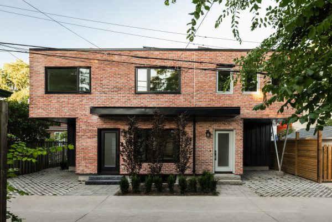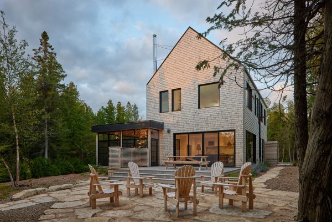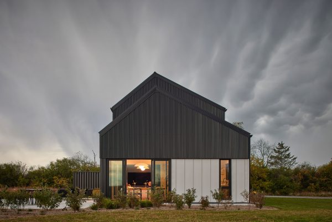This rural new build, located near Kawartha Highlands Provincial Park just north of Peterborough, was built under odd and unfortunate circumstances. The clients’ old home on the same property was hit by lightning and burnt down. Thankfully no one was hurt, but the home was completely destroyed. However, this unlikely circumstance led to an amazing opportunity: Building an entirely custom, Net Zero energy house.
The home’s main priority is its Net Zero energy goal. Everything from the home’s location and floor plan to the building materials and energy collection sources used are dictated by the impressive goal of using as much (or less) energy than the home creates.
The home is laid out in a rough “T” shape, with the southeast facing great room, a paved breezeway, and the northeast detached garage making up the top branch. An interior foyer marks the intersection of both branches, and the lower branch of the “T” contains the home’s bedrooms, facing east, and two bathrooms and laundry and mechanical rooms, facing west.
The home’s construction is unique, as its structure is composed of a double-wall assembly. The outermost, load-bearing frame is constructed with 2×6 wood framed wall studs, which hold up the engineered truss roof and extensive amounts of roof insulation. Set 7.5 inches in from the 2×6 stud walls is an additional structure of 2×4 wood stud walls, onto which the interior air barrier and plywood sheathing is applied. The 7.5 inches of space between stud walls is filled with insulation, giving the walls an insulation value of R60.
The property is filled with PV solar panels, on the south-sloped roof and the detached garage and workshop.

