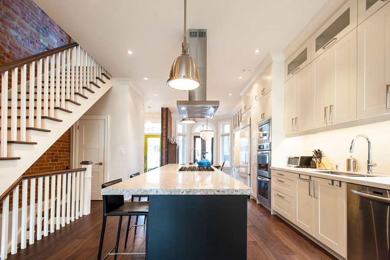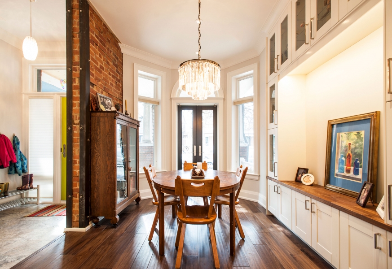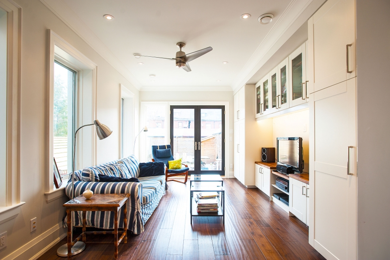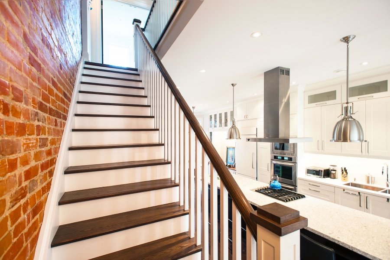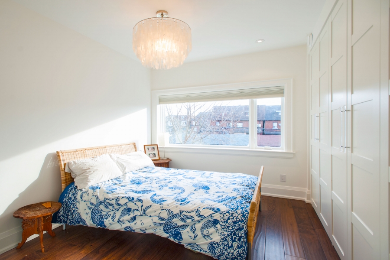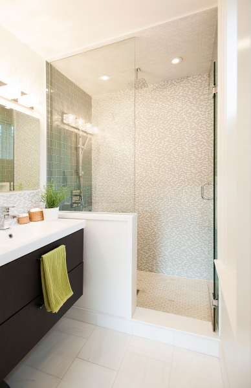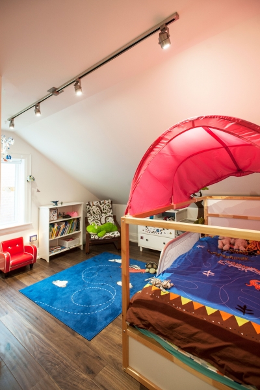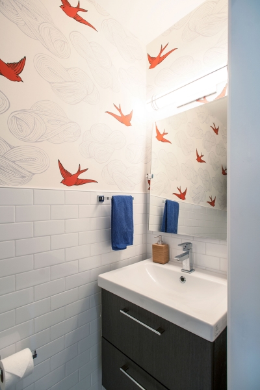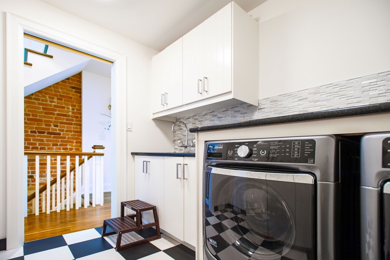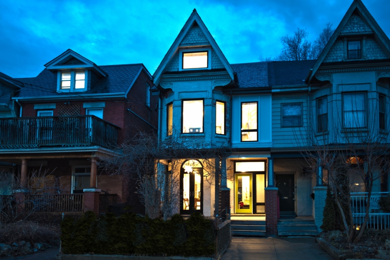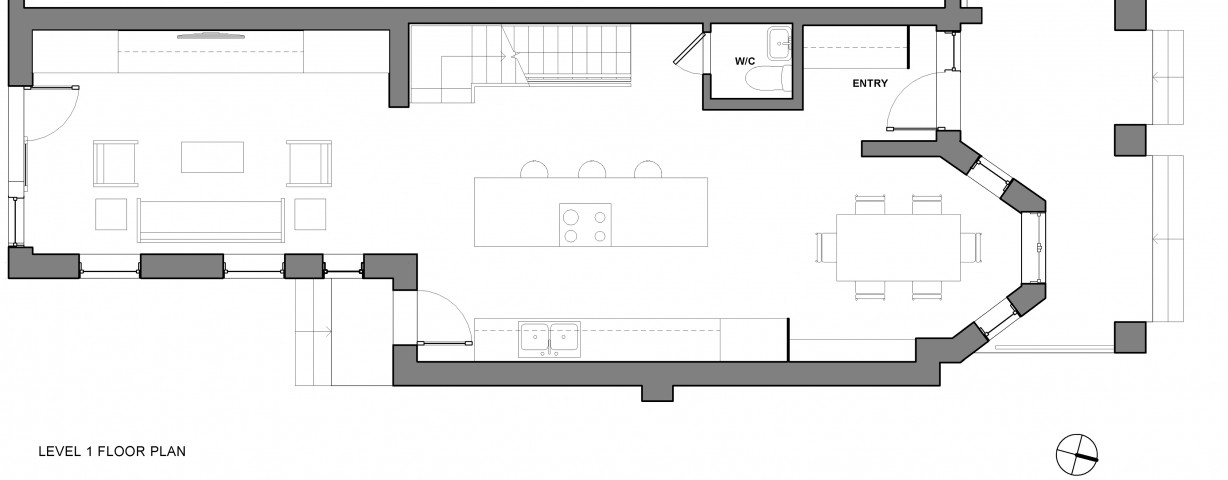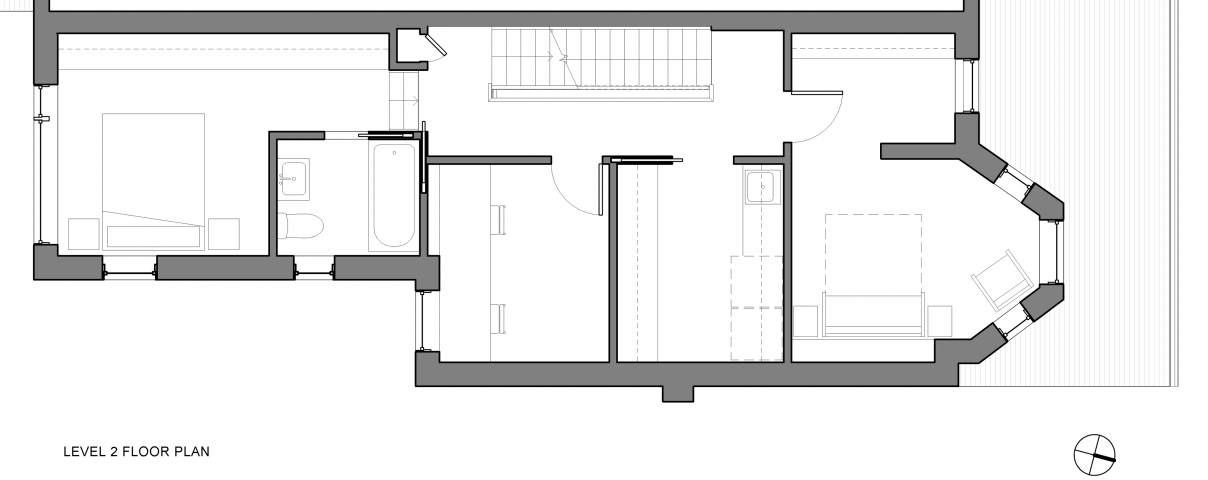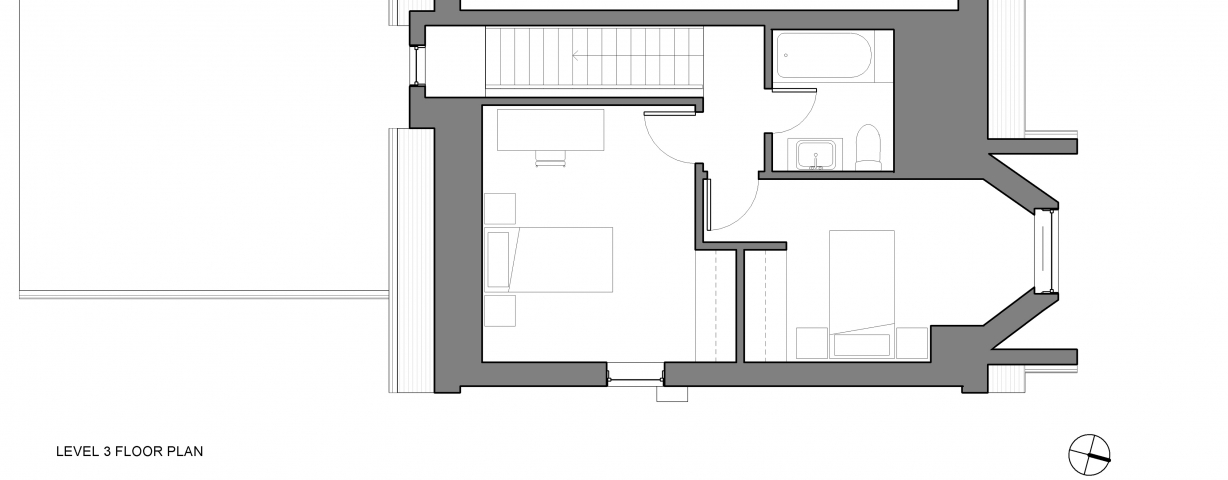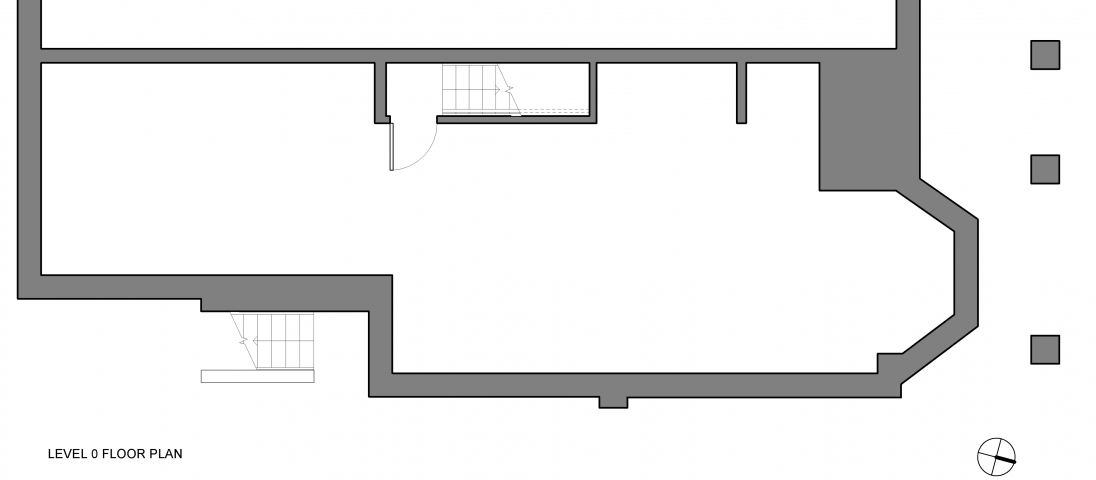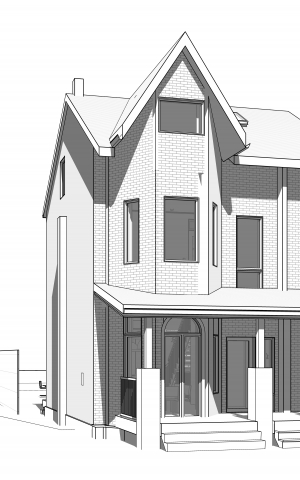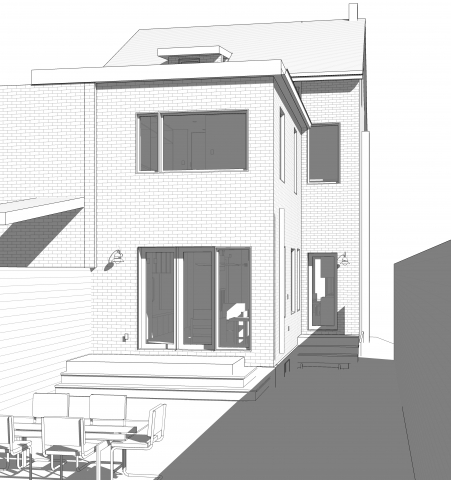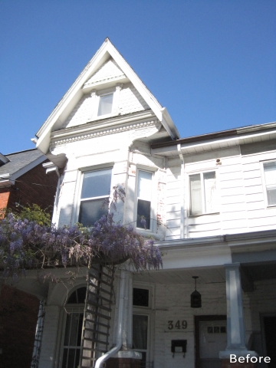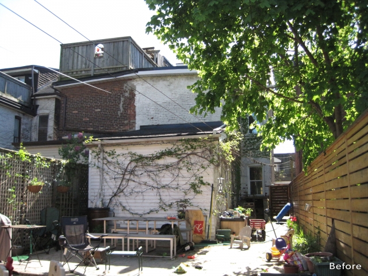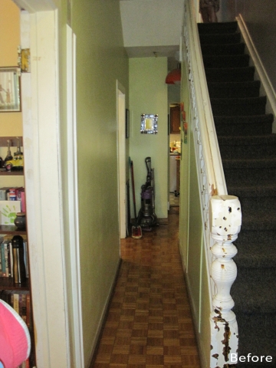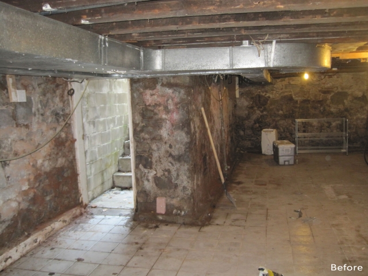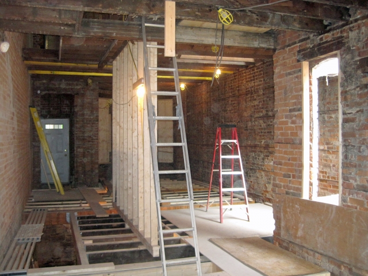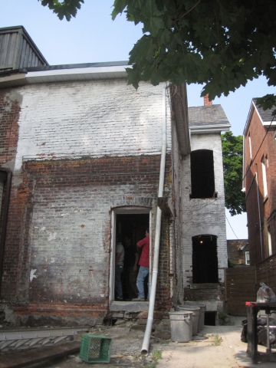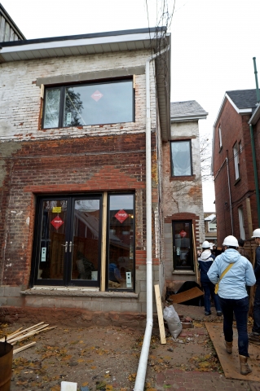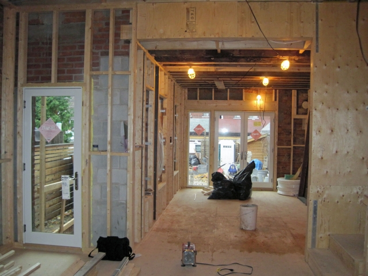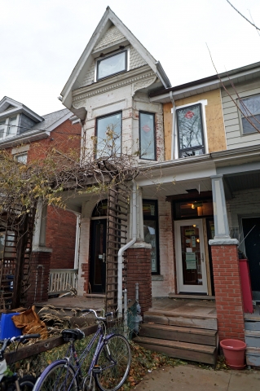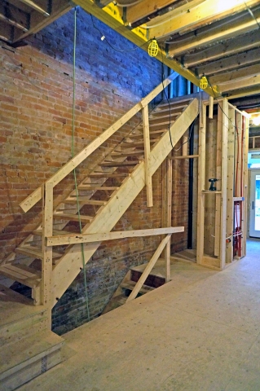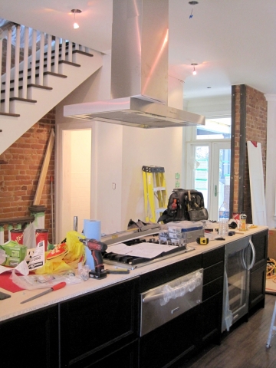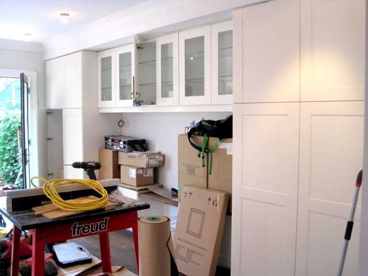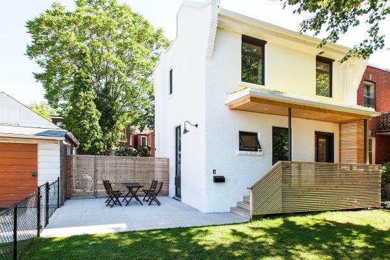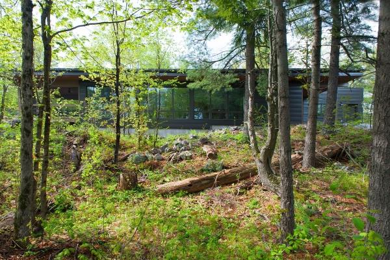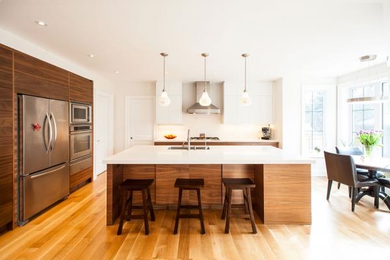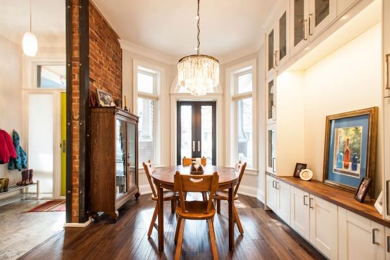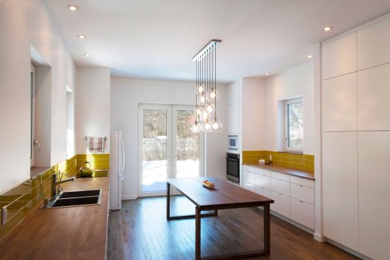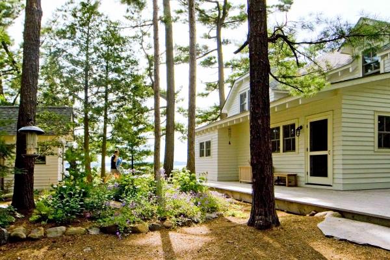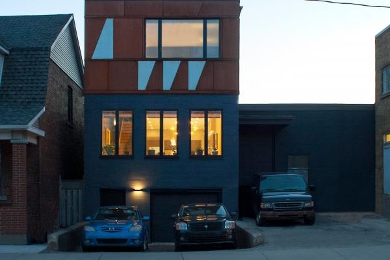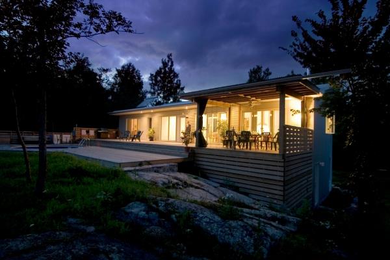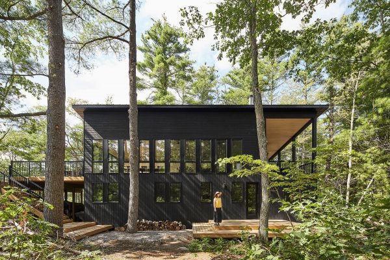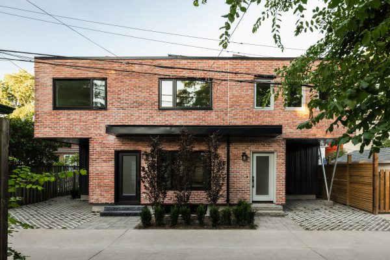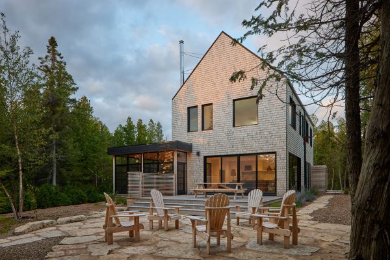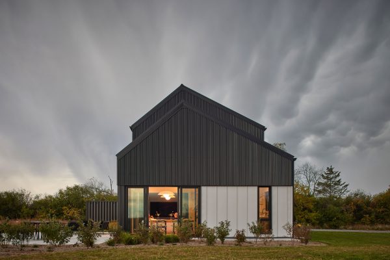This central-west Toronto retrofit sits on a tree-lined residential street just off bustling Bloor Street, packed with restaurants, stores, schools, community centres, a TTC subway station and two picturesque parks. The semi-detached Victorian home, previously dark and aging, was transformed into a spacious and bright, energy-efficient family home for our client, his partner, and their two children.
Our client bought the home in the 1990s as a university student, and over the years had lived there alongside over 50 tenants and roommates. When he met his wife, the two moved in and began saving up for the full gut, top-to-bottom renovation that the home deserved. In 2014, they hired Solares for the job, due to our mutual values and energy-efficiency expertise.
The retrofit’s new design consolidates separate apartment units into one family home. A large and sagging rear addition was completely removed, giving the family 30 percent more backyard space. The main floor was opened up to create a larger, more cohesive open-concept living space with plenty of built-in storage. The basement was left unfinished, to be completed as a separate project in a few years.
The finished home boasts a 71 percent reduction in annual heat loss, an 81 percent reduction in space heating, and an EnerGuide rating of 76 – a drastic change from the previous rating of 22, the lowest Solares had ever seen! Once the basement is finished, the score is expected to break into the 80s. The final air leakage rate sits at 4.45 ACH@50Pa, a huge difference from the pre-renovation 14.31 ACH@50Pa.
Finally, the new renovation boasts a near 15 tonne reduction in annual greenhouse gas emissions – that’s equivalent to what five Honda Civics combined produce in one year.
The home’s warm interiors reflect the family’s warmth and charm, with a dedicated room for arts, crafts, and musical instruments, and comfortable furniture and living spaces where the family can spend time together.

