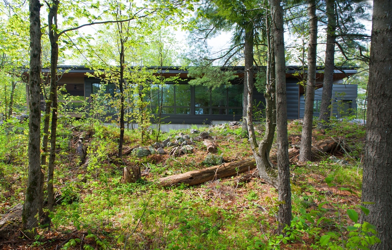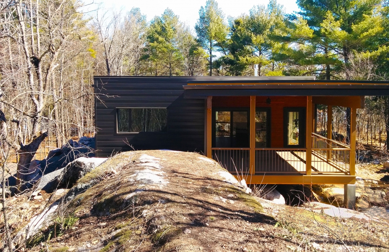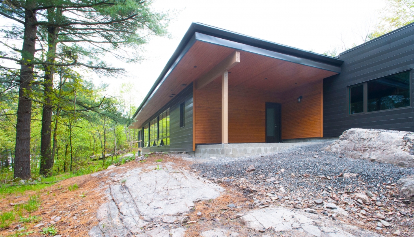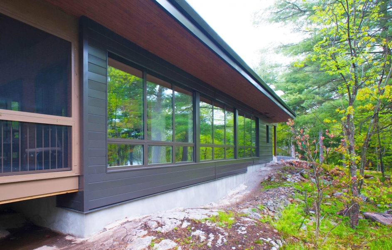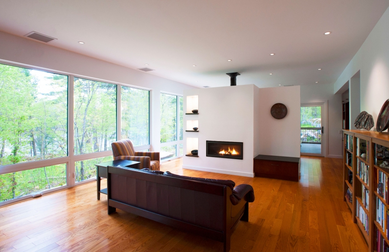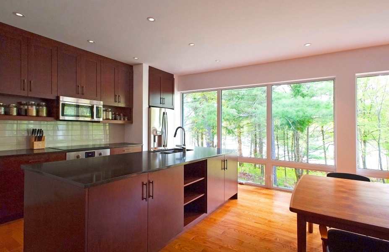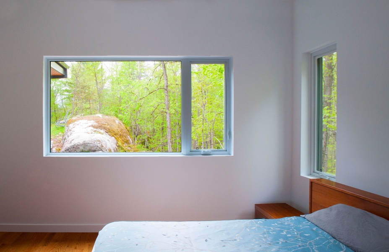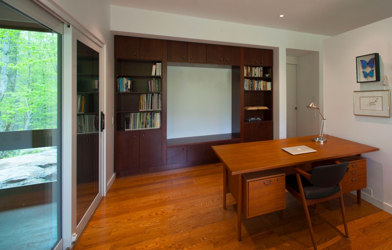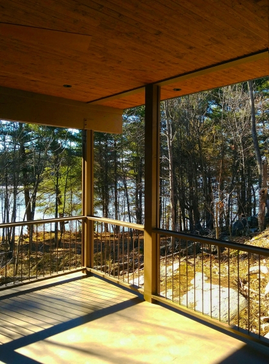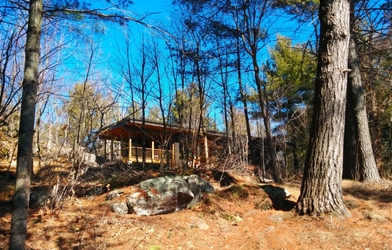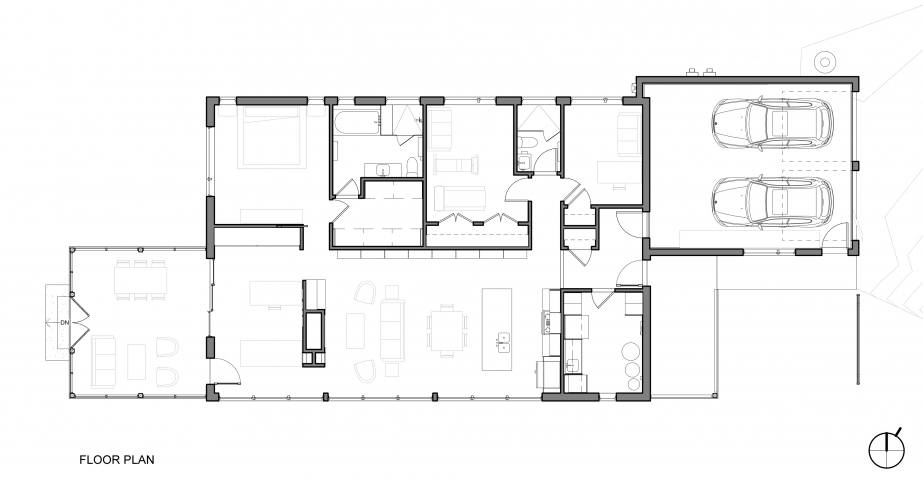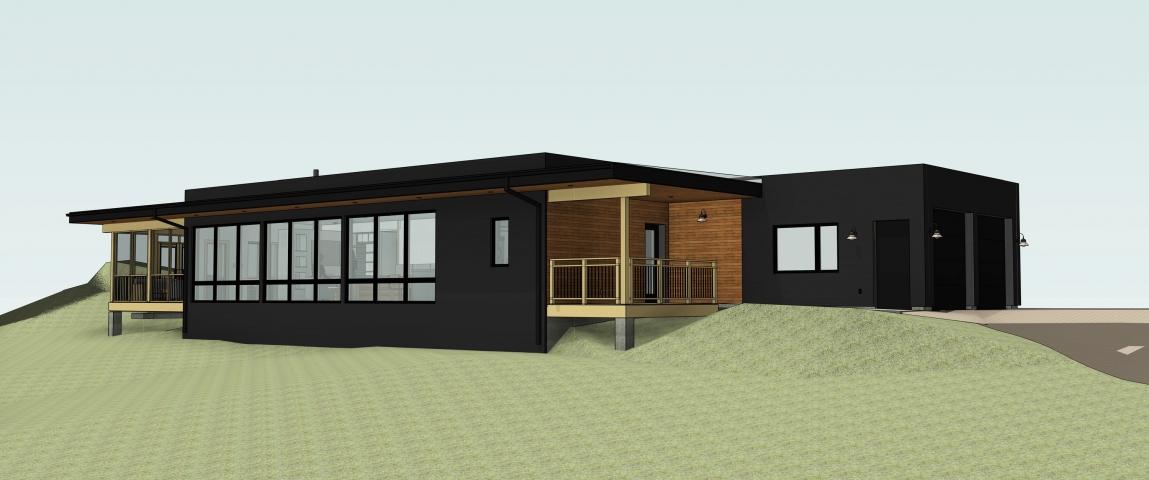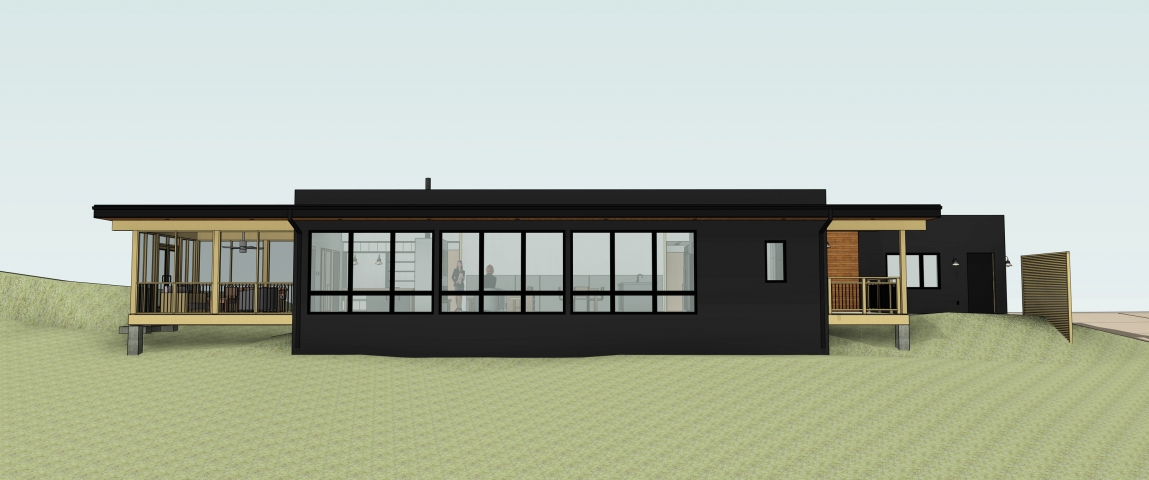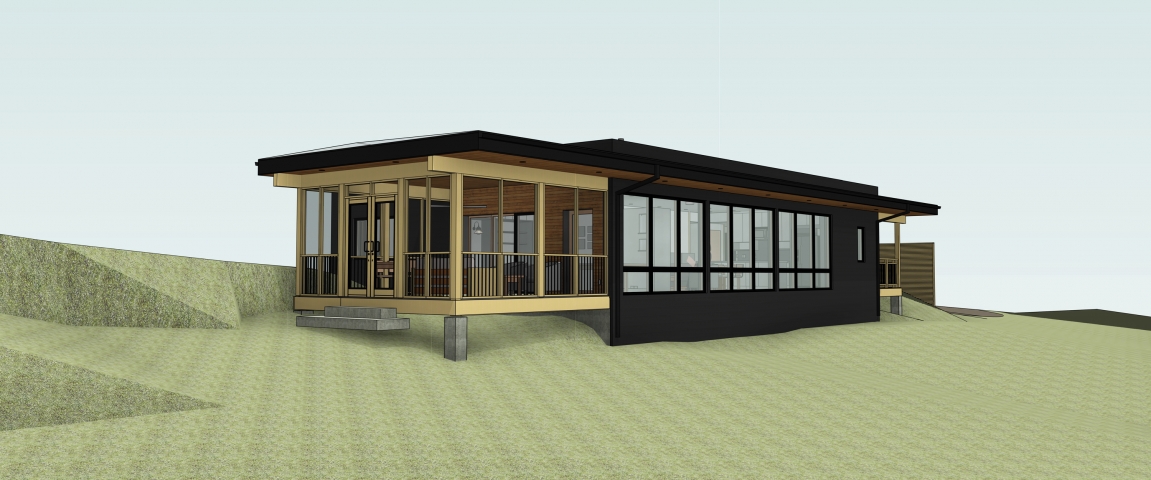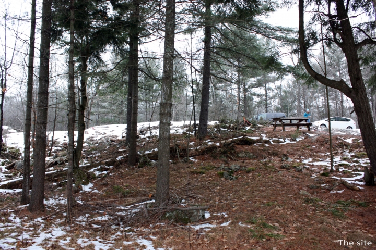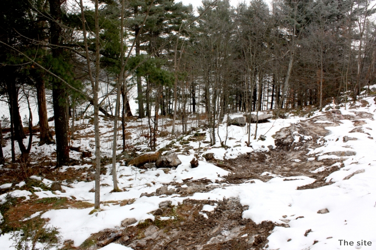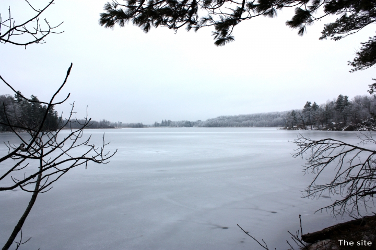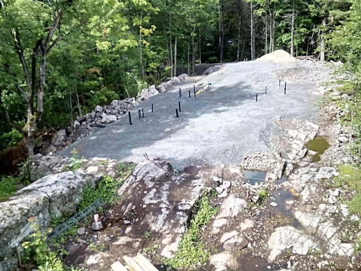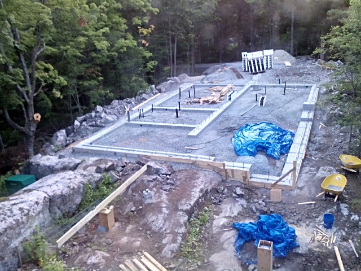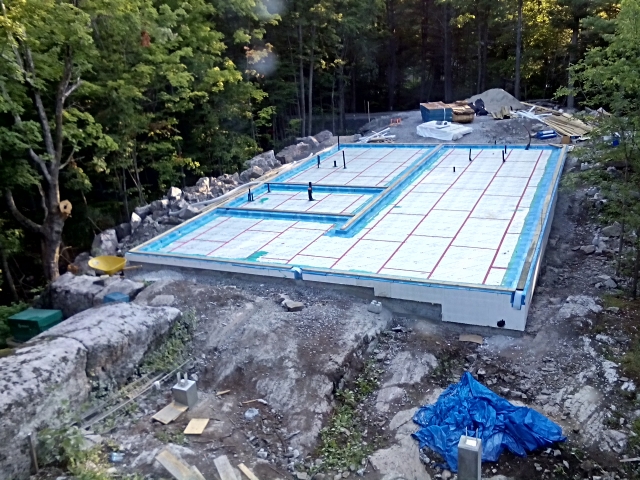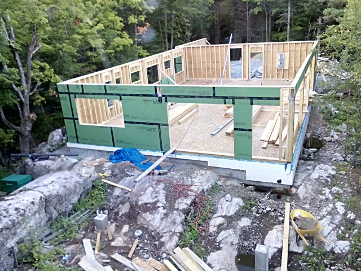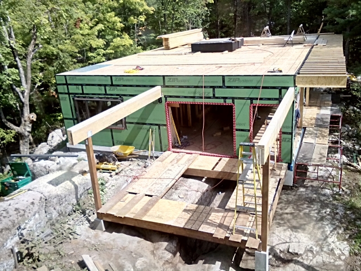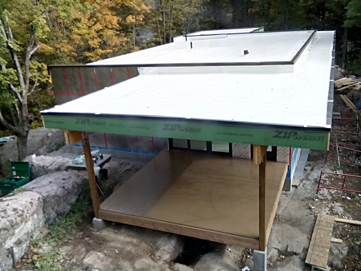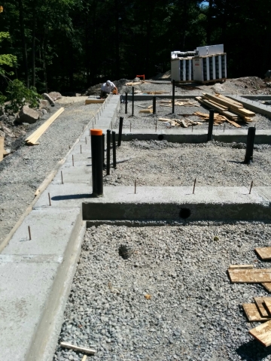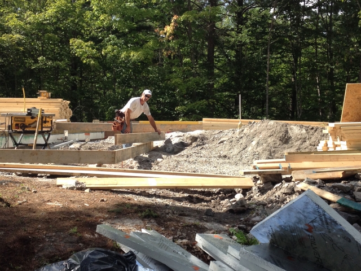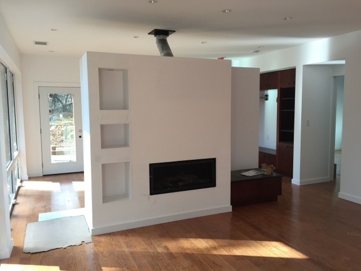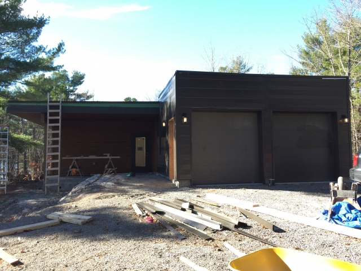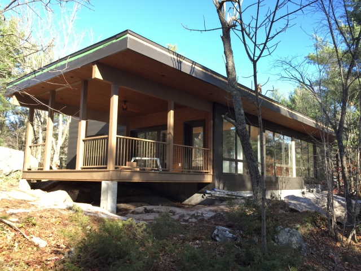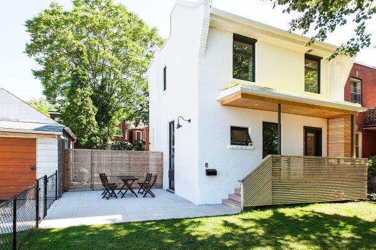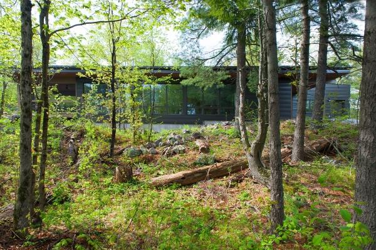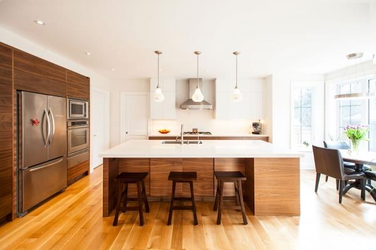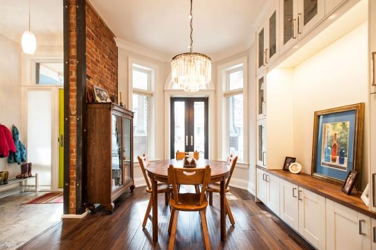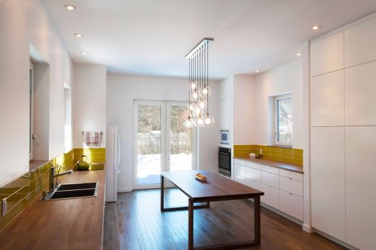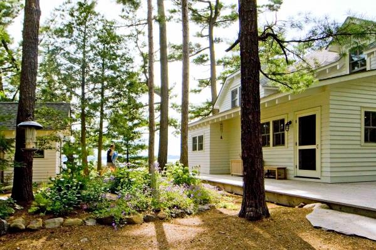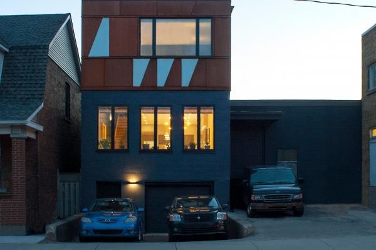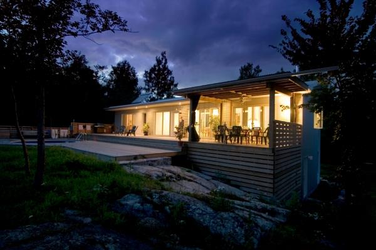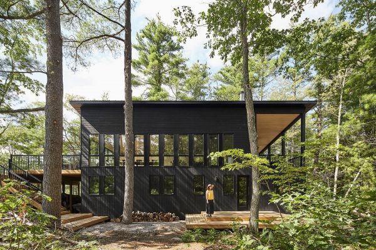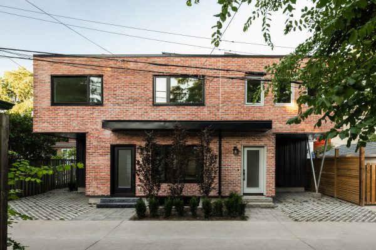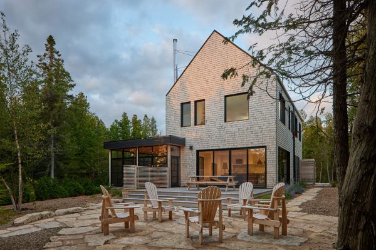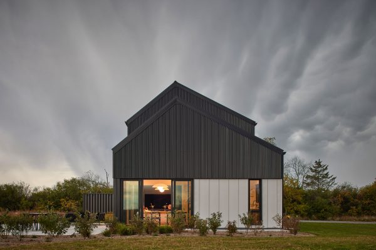This 1,600 sq.ft. home perches on a rock outcrop overlooking a lake in Eastern Ontario. The small 5-acre lot has a southern lakeside view and is nestled between cedar forests. Granite rock outcroppings make up the majority of the property’s ground, so the big challenge of this project was that only a small portion of the land was build-able.
This house has a low profile, at only one storey with no basement. The project’s compact design incorporates aging-in-place principles like minimizing stairs, and incorporates three bedrooms, two bathrooms, a Great Room with a freestanding fireplace, and an enclosed garage. The house also includes two office spaces and an enclosed porch with direct access to the property.
The construction is conventional stick frame with breathable mineral wool insulation. The air barrier is an innovative product called ZipWall, which is essentially a plywood sheathing with a rubberized coating that is taped together to create an airtight seal. All heating and cooling is provided by air-to-air heat pumps. This project is highly energy efficient, with an HRV from Germany, fiberglass-frame triple-glazed windows, a condensing dryer, and a heat pump water heater. The home achieved an air-tightness value of 0.59ACH@50pa, which beats the rigorous Passive House standard of 0.6 ACH by 0.01!
In April 2016, an array of PV solar panels was installed on the home’s flat roof. These panels were installed as part of Ontario’s MicroFIT Program, and our clients were happy to inform us that they now produce more energy than they use.

