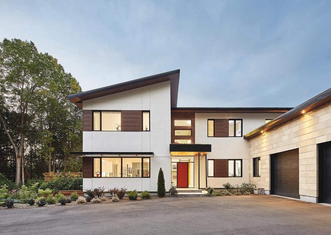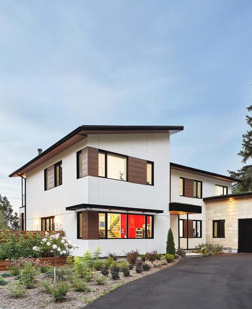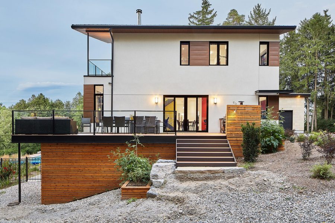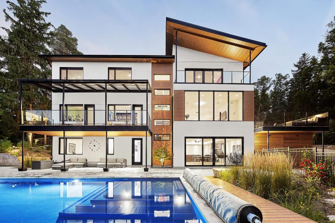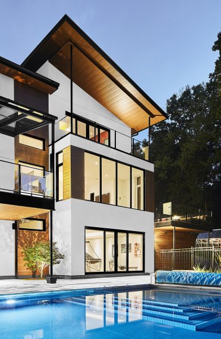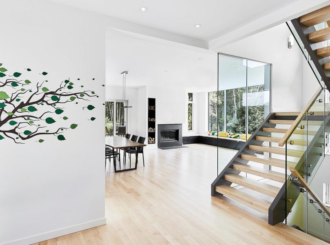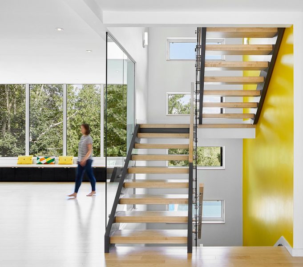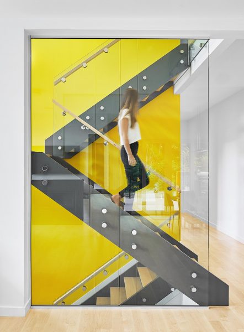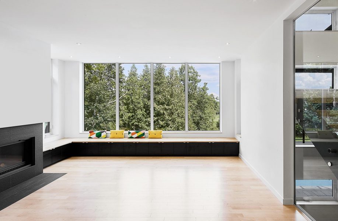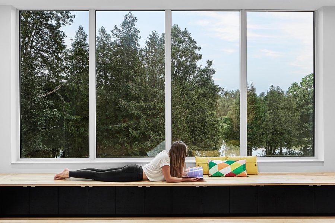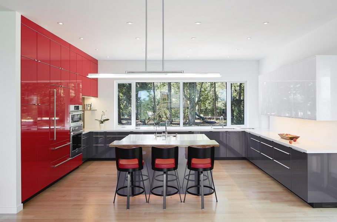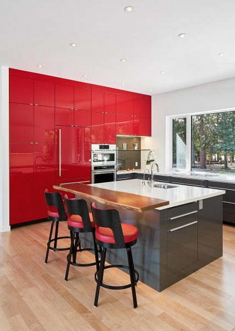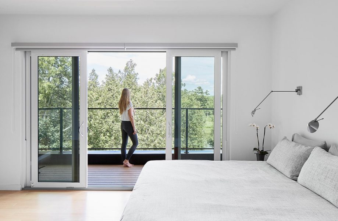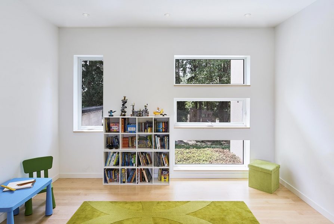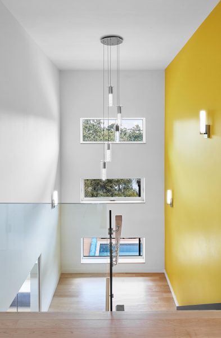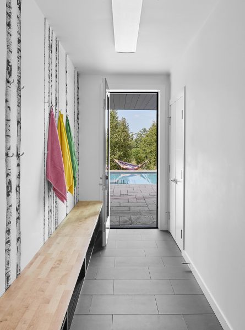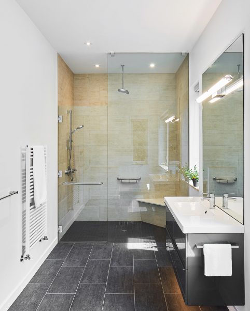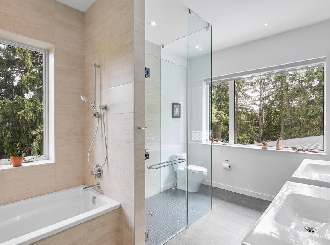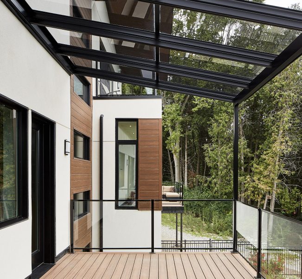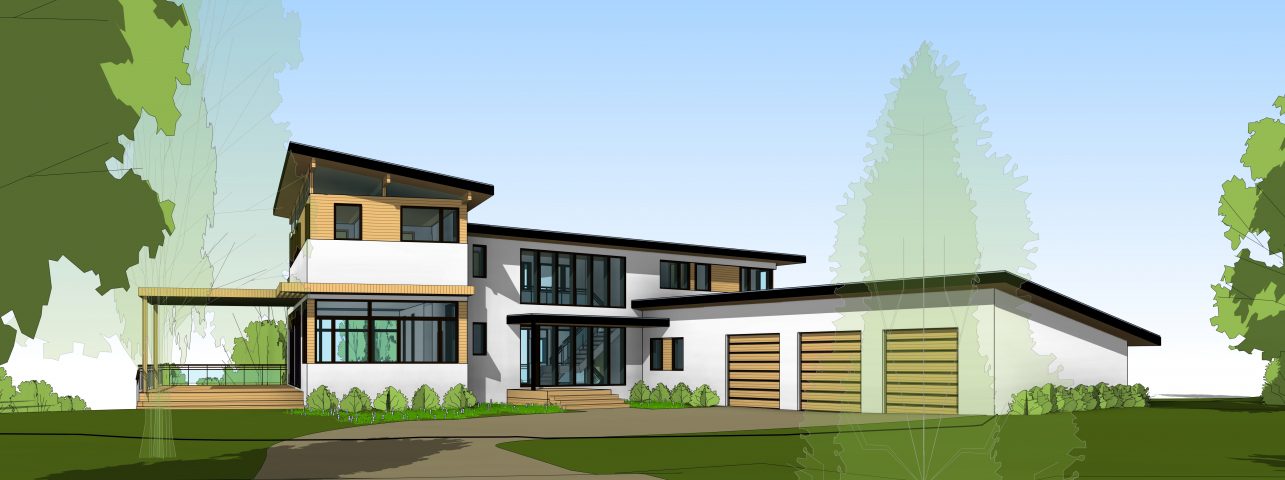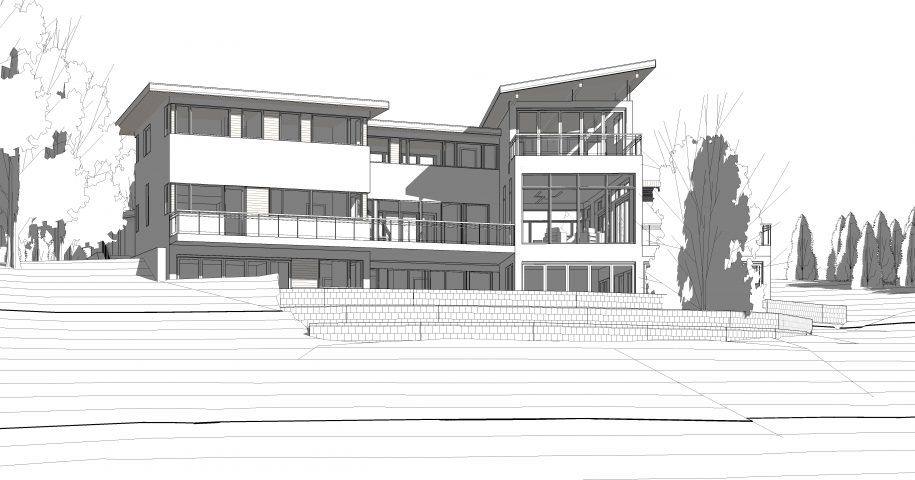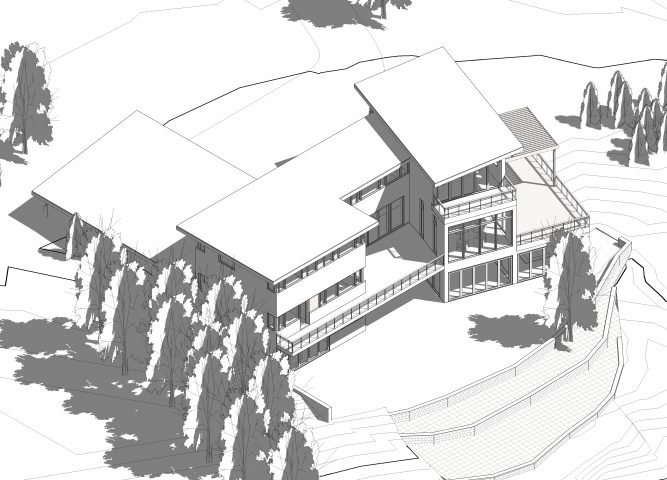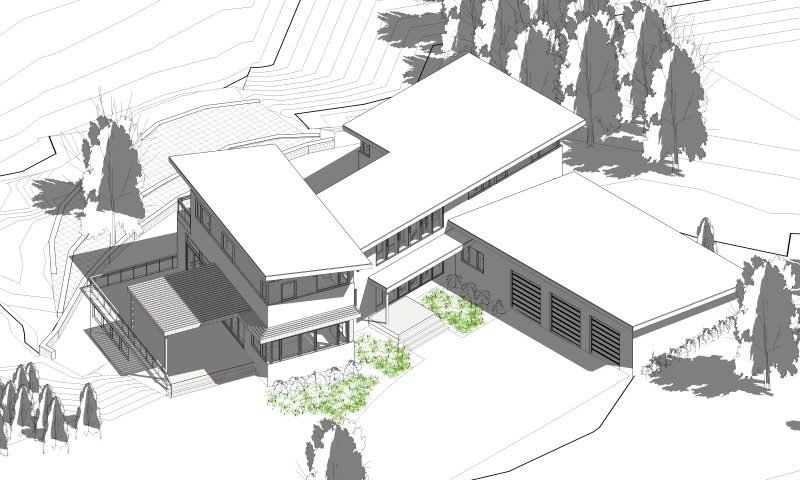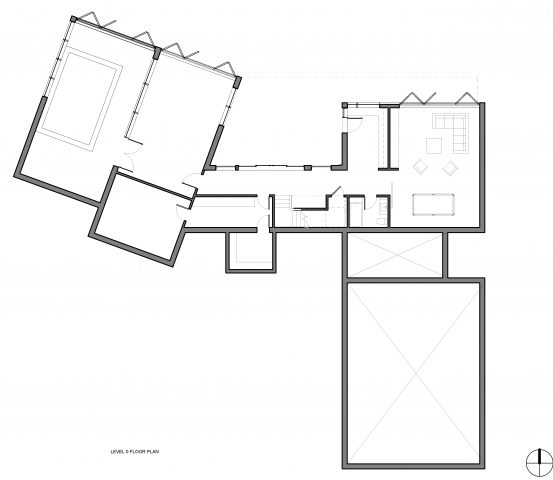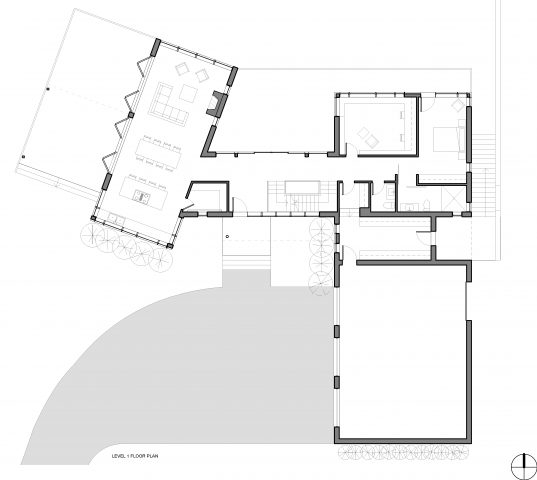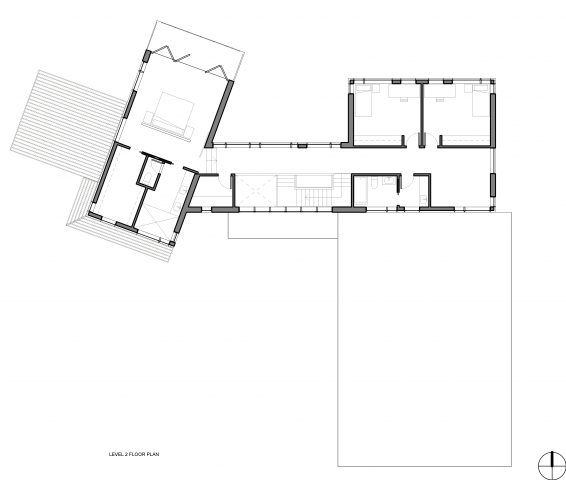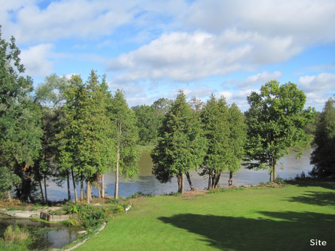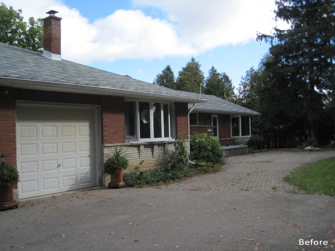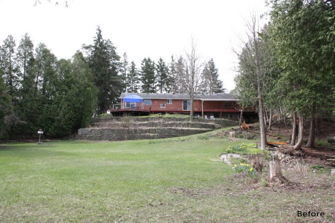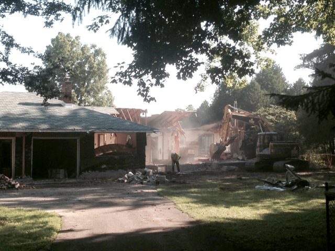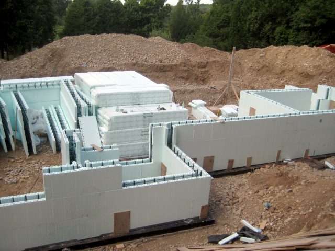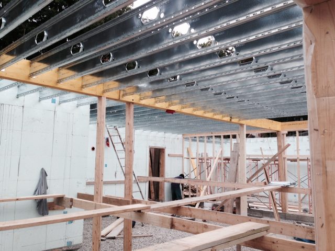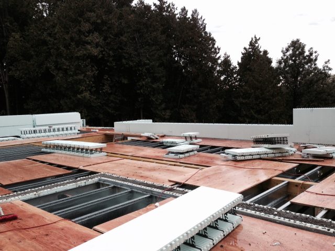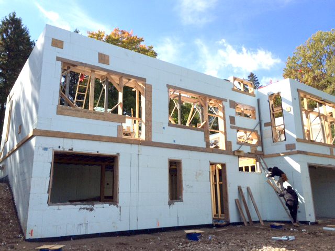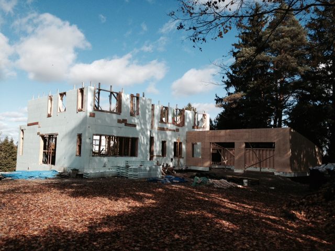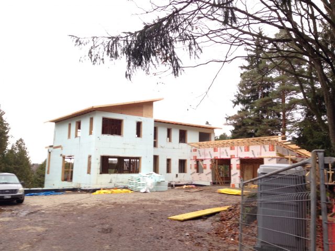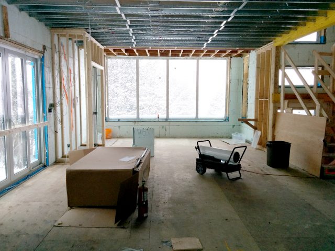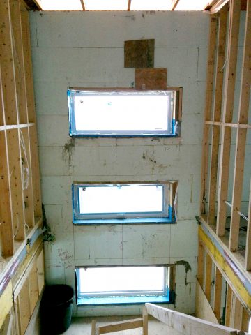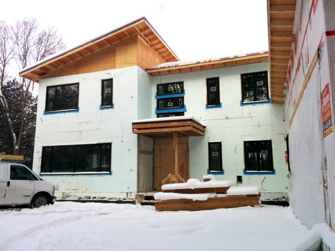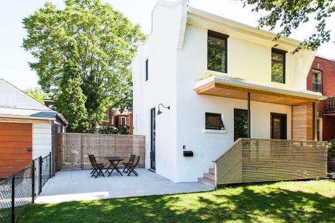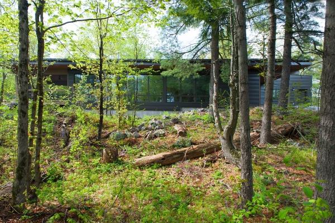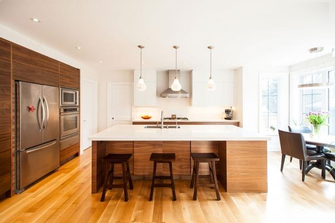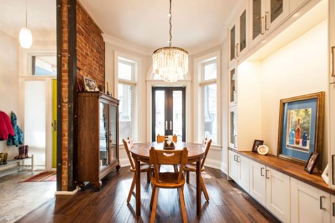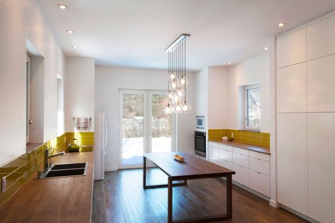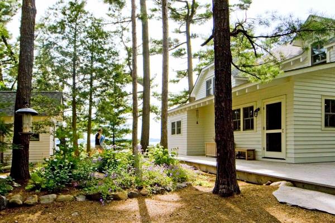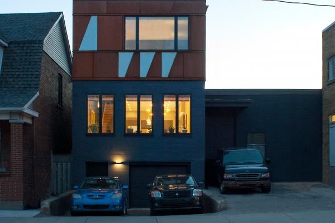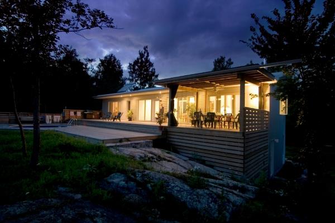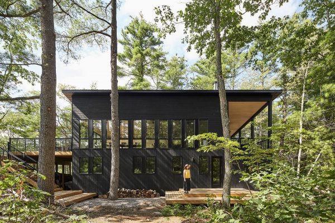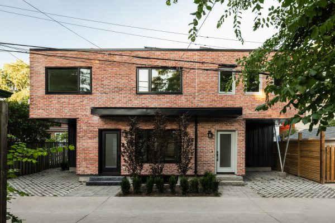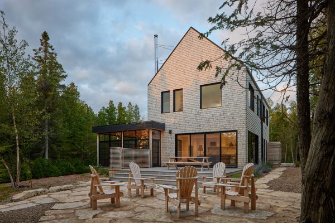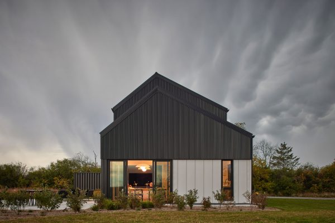House on Grand River is a modern, multi-generational home, with a family-centred layout, striking blocks of colour, and gorgeous views. The setting is a spectacular 1.5-acre property on the south bank of the Grand River. In place of an aged and crestfallen bungalow, is now a 5,600 sq ft custom home that delivers on sustainability, energy efficiency, and connection with the surrounding landscape.
The new house is built directly on the site of the old bungalow close to the road, which both maximizes views of the river, and leaves undisturbed an existing pond and wooded area that provides shelter for nesting geese and other local fauna. This nature-filled lower portion of the property is designated as a floodplain, and is regulated by the Grand River Conservation Authority.
With the Grand River to the north, the challenge was to take advantage of the best views without sacrificing the energy performance provided by south exposures. The solution was to strategically locate south-facing windows to bring light and warmth to key north-facing rooms. The entire south wall of the kitchen is glazed, which allows the adjacent Great Room to be flood with bright sunshine from the south while still having the best views to the north. In addition, at the top of the stairs on the second level is an open, south-facing play loft; optimal light enters here and fills the middle of the house for all to enjoy. All the windows in this home are triple-glazed, fibreglass-framed units.
The construction of this bespoke house is comprised of Insulated Concrete Form (ICF) walls, steel framed floors and sloped steel roofs. Pops of bold colours both inside and out express the fun, whimsical nature of the family, while providing a balanced counterpoint to the clean contemporary pallet of white, black and wood used throughout.

