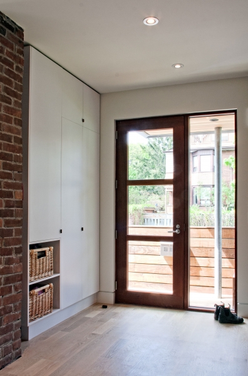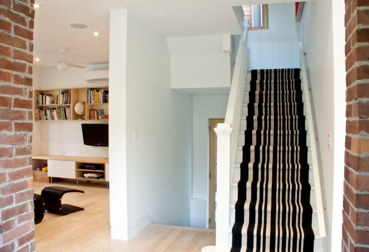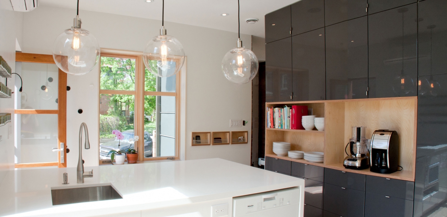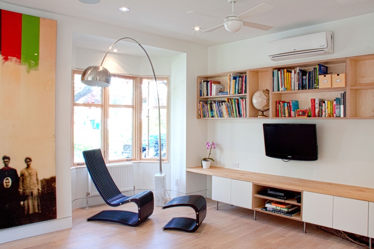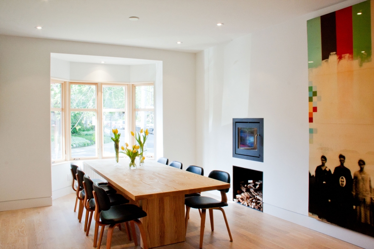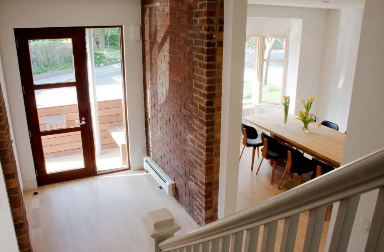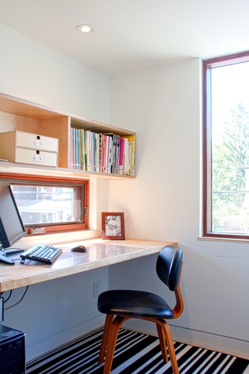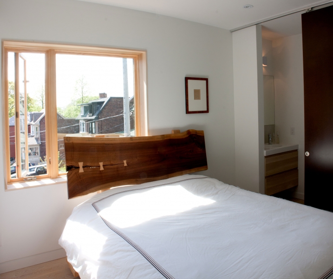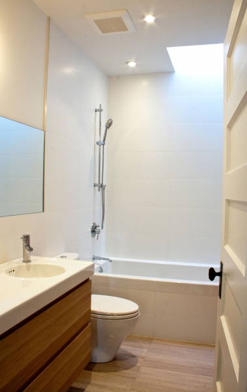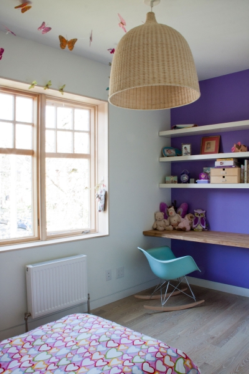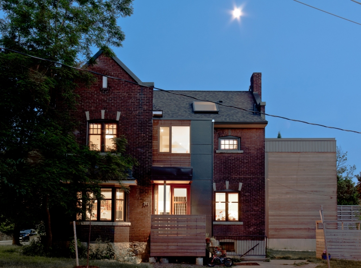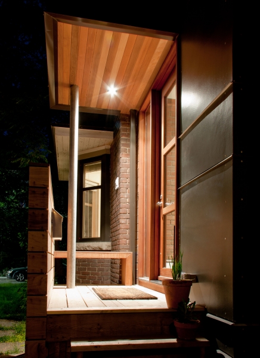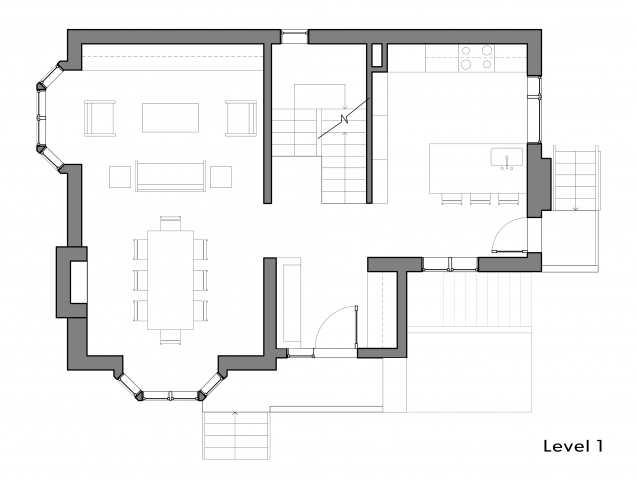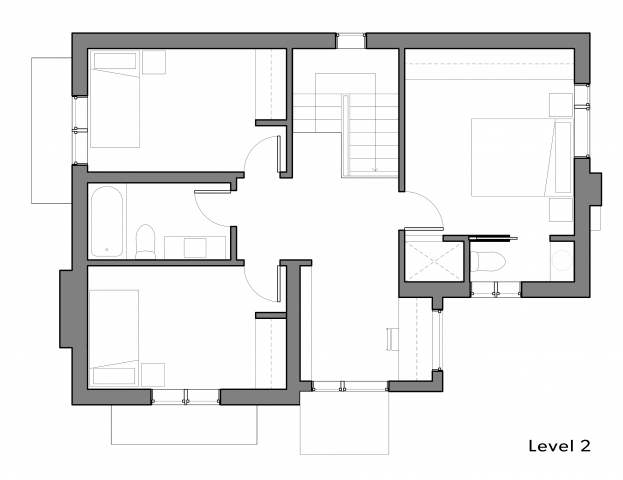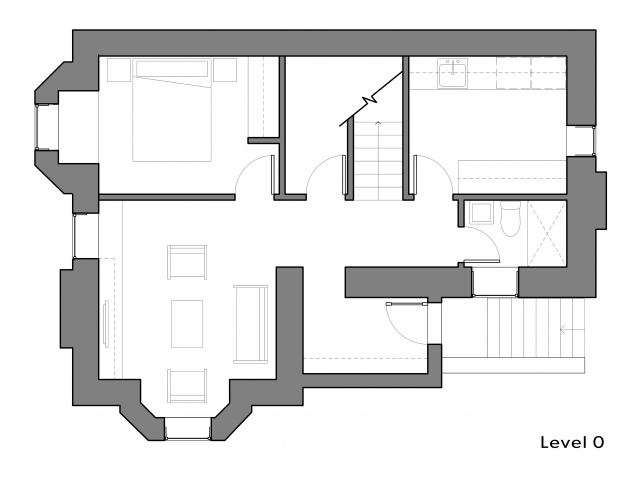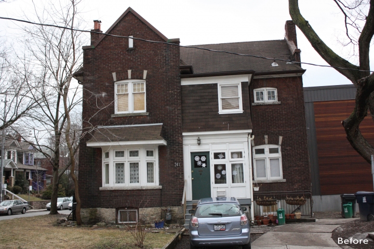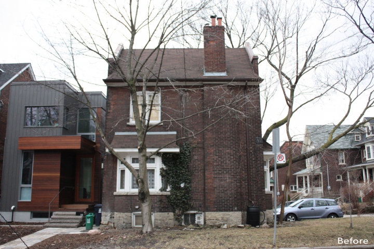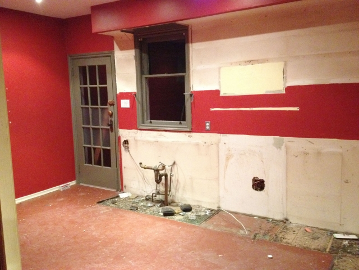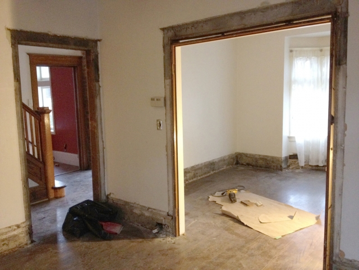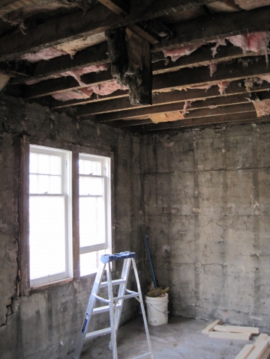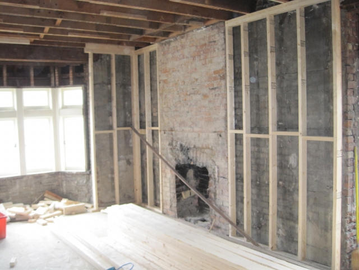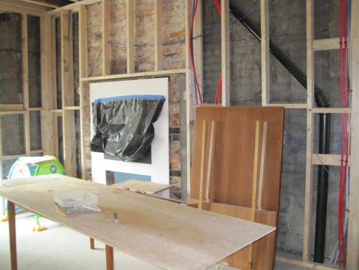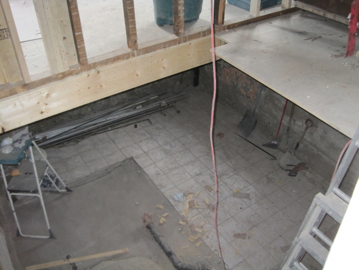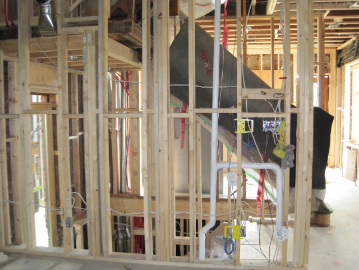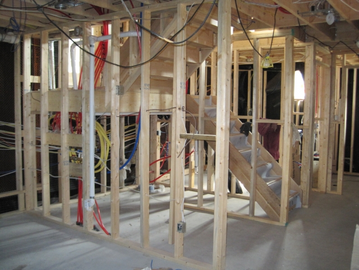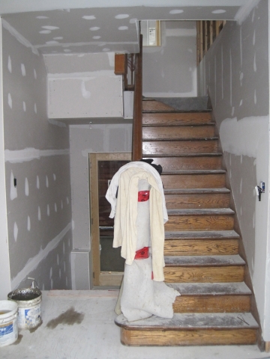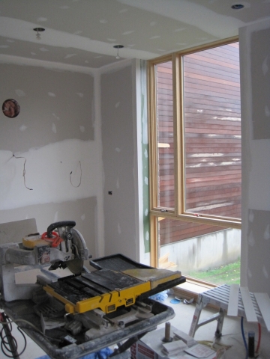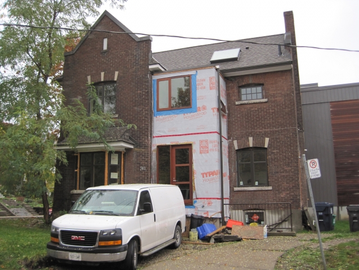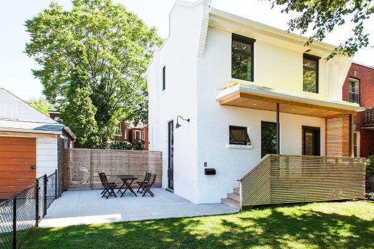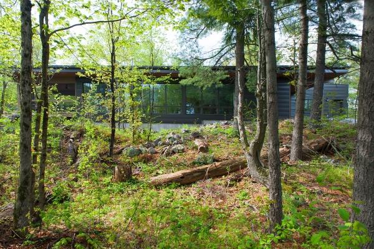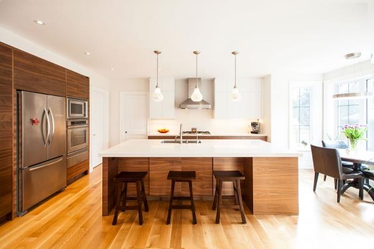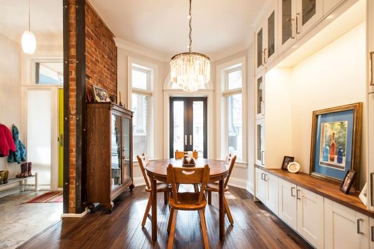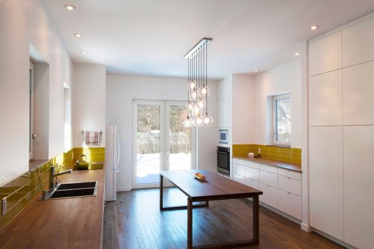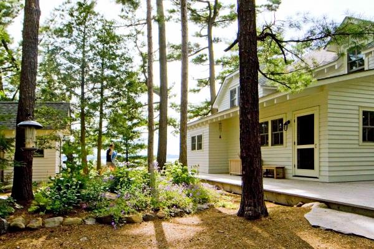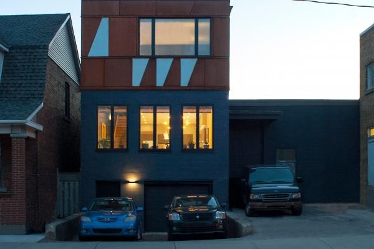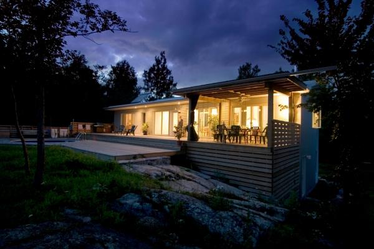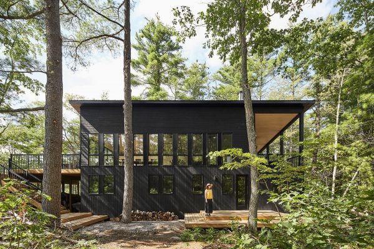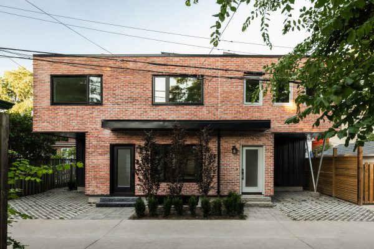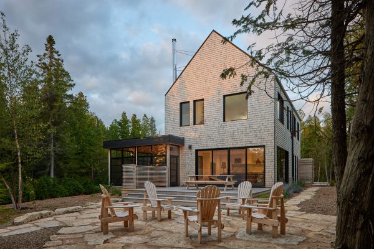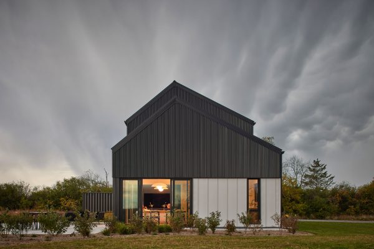In 2006, our clients Nick and Julia fell in love with a charming two storey brick house on Garden Avenue, one block west of Roncesvalles. They loved the neighbourhood, but the house needed a major overhaul. Instead of saving up little-by-little for small, patchwork renovation jobs, the pair were willing to put up with the drafty windows, leaky roof, cramped layout and exorbitant gas bills until they could afford to do a major, top-to-bottom renovation. Living in the original house for five years gave them time to fully analyze their needs, helping them define the right scope of work required to design a home which would perfectly suit their family.
The house, originally built in 1911, underwent its fair share of renovation work throughout its long life. Over the years, previous owners had converted the rickety front porch into living space, underpinned the foundation, converted the entire basement into a separate apartment, and cosmetically updated the bathroom and kitchen. However, many elements from the original house still remained, such as the plaster and lathe, the single-pane wood windows, the home’s fireplaces and the knob-and-tube wiring. In 2011, on the house’s centennial year, Nick and Julia and their two young children moved out, and the renovation process finally began.
Our clients had two overarching goals: to greatly improve the home’s energy efficiency – something common to all Solares projects – and to create space for their growing family without building an addition, which would have made the project too costly. The family had a long list of other requirements for their dream renovation: an eat-in kitchen, a formal living/dining room, a playroom, a study, four bedrooms (one with an ensuite) and three bathrooms. With such a tiny footprint, our work was cut out for us.
Besides a clever design to optimize the family’s living space, this renovation also included major structural repairs, upgrades to all systems, a drastic increase of thermal performance, and fully updated interiors. The insulation value was more than quadrupled by applying closed-cell, water-based, spray foam to the inside face of the roof and load-bearing brick structure, also serving to make the house air tight. A high efficiency boiler provides heat for new compact radiators as well as for domestic hot water.

