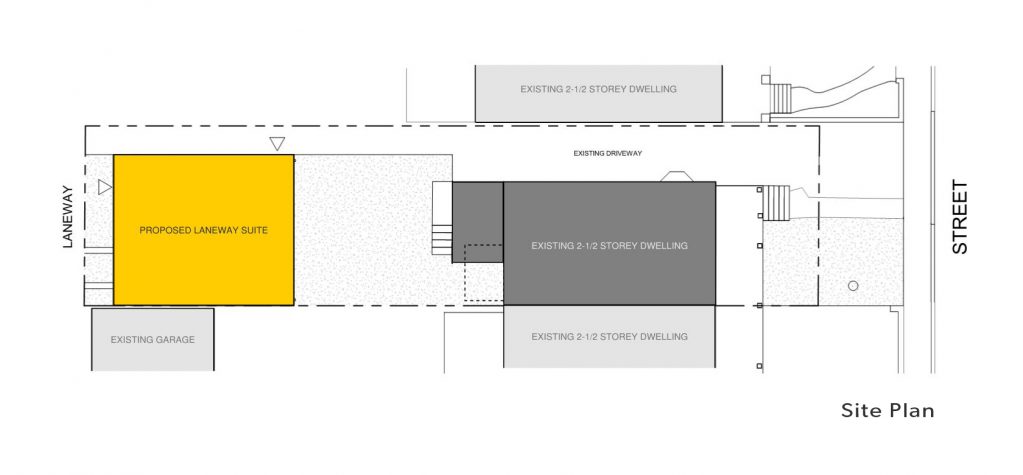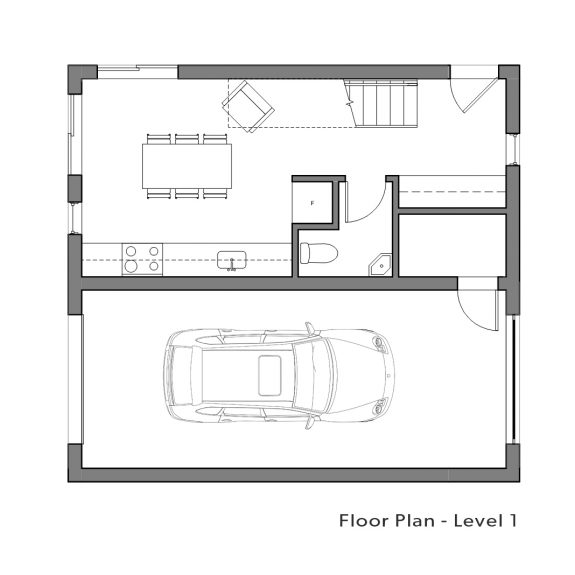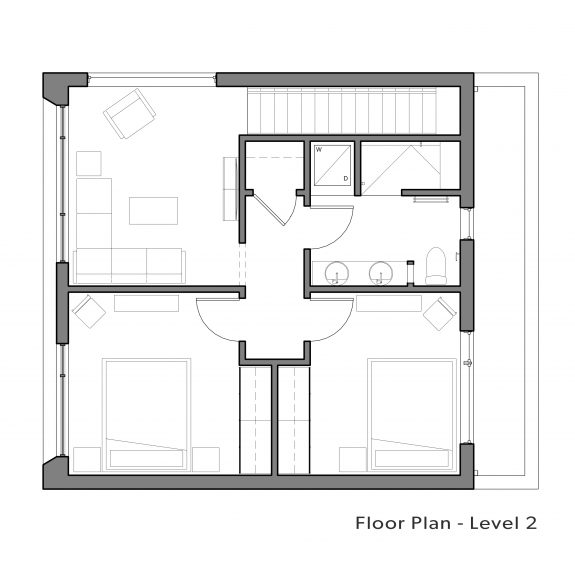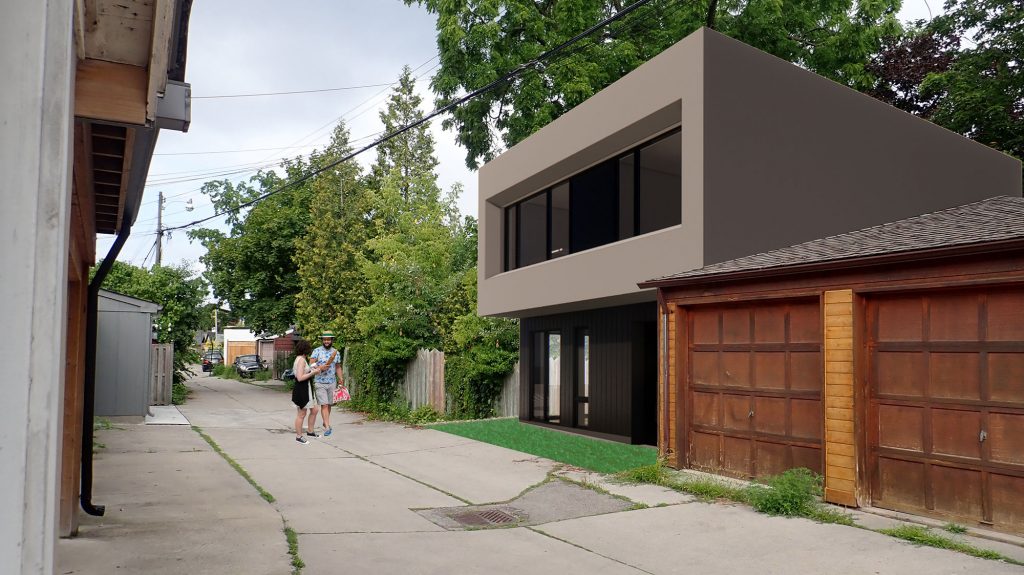SHARE THIS
The original idea was modest. A couple in Parkdale with young kids and demanding jobs wanted to replace their dilapidated laneway garage with a new one, which could double as a woodworking space. But as they did their research, it dawned on them: for a bit more effort, they could have a whole new house along with that new garage. A laneway house would meet their need for storage and give them a second rental income (they already had a rental unit in the basement). And it could also serve as a smart idea for the future: should aging parents, adult kids, or even their future selves as empty nesters, want a lovely little home in the city, it would be available. Even if none of those scenarios come to pass, it would dramatically increase the value of the property should they ever wish to sell. And with it being a well-designed, well-built, energy efficient home, it will prove itself over time in lower operating costs, durability, and its sense of belonging on the laneway. This project had its fun and challenges, including a hundred-year-old walnut tree in the backyard that had to be treated with great care and attention. The finished product is a gorgeous modern, sustainable home with two bedrooms, two bathrooms, floods of natural light, and secluded outdoor spaces. Joël Campbell of Laneway Custom Build was the builder on this project, as well as other laneway house projects of ours, and we can attest that his work is excellent! And wait until you see the interiors by Aunt Benny! Their work is stunning, and we can’t wait to show you. This project is a glowing example of how savvy, Toronto property owners can take an underused portion of land they already own and, with clever design and smart construction, create a valuable and beautiful new asset. We can’t wait to show you more of this exciting laneway house!IntroGo To Project Page
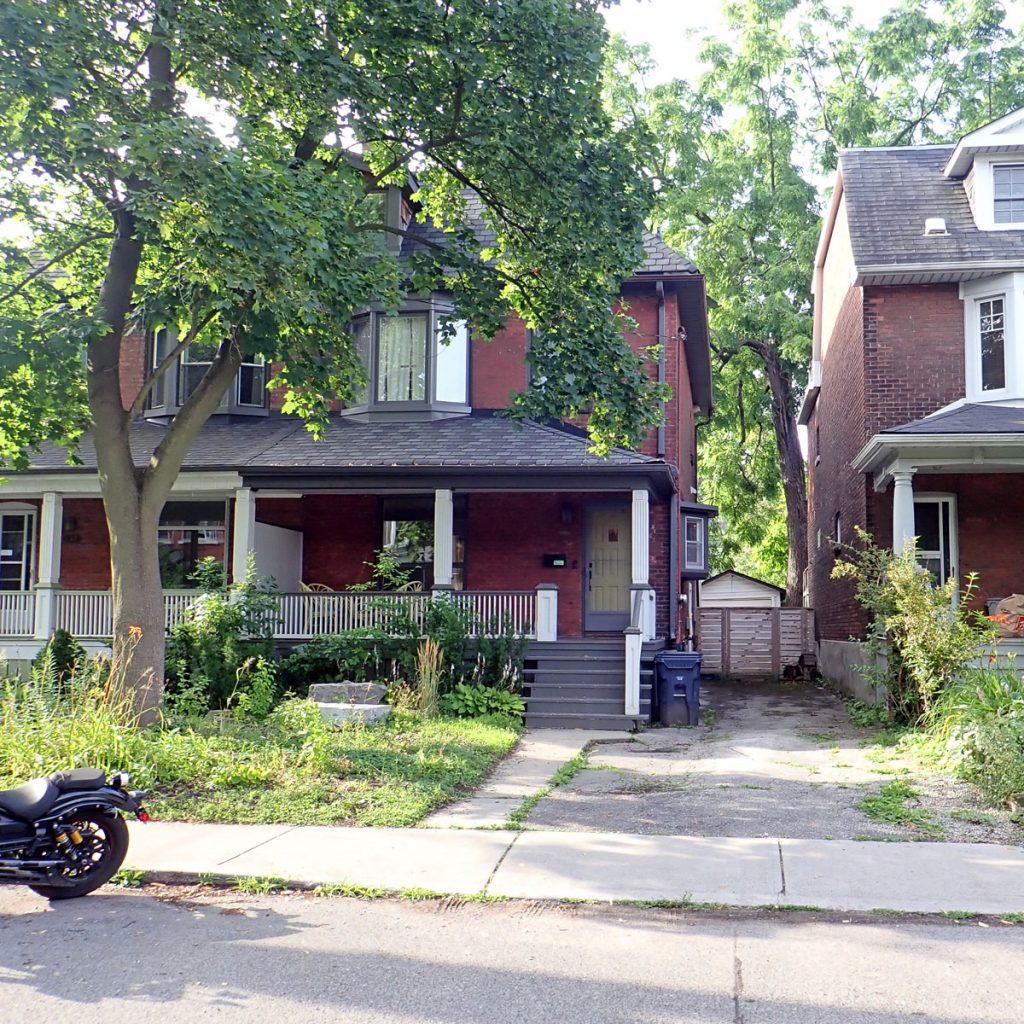
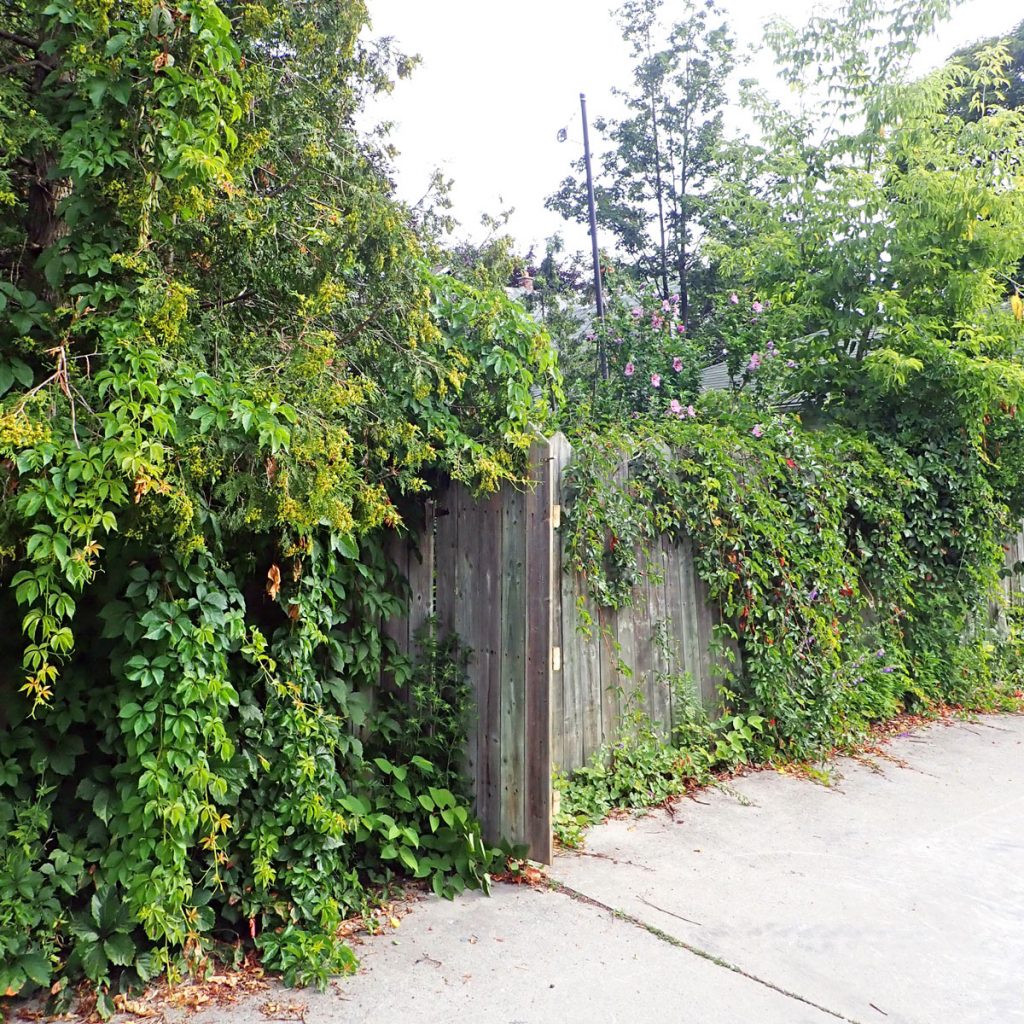
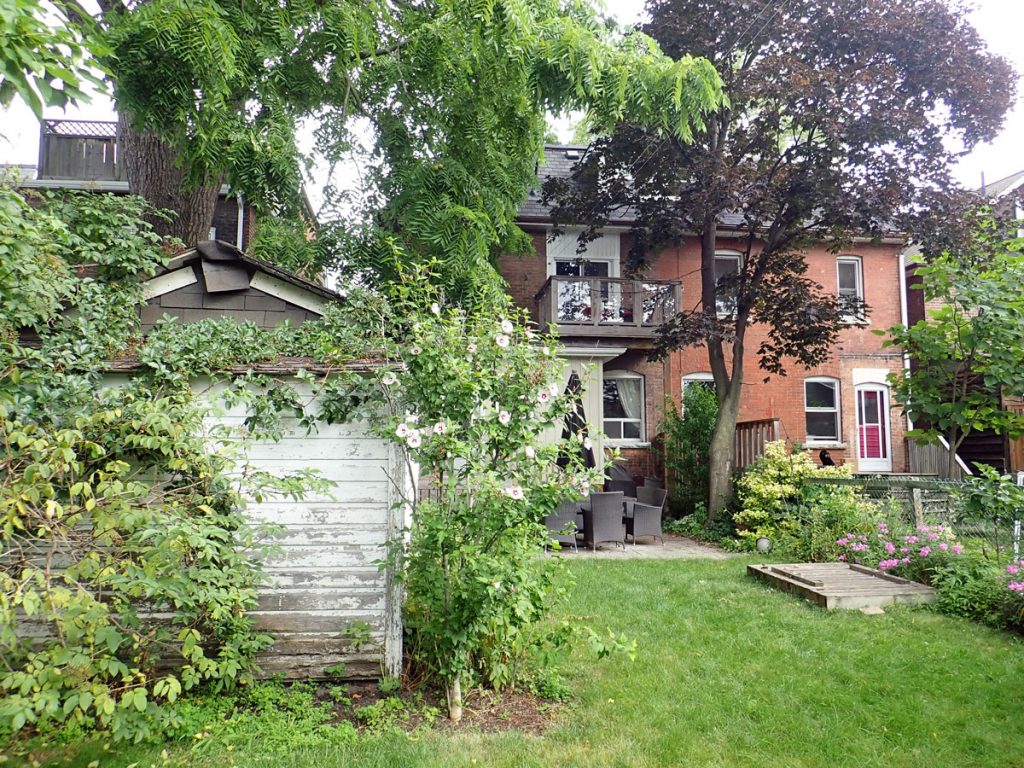
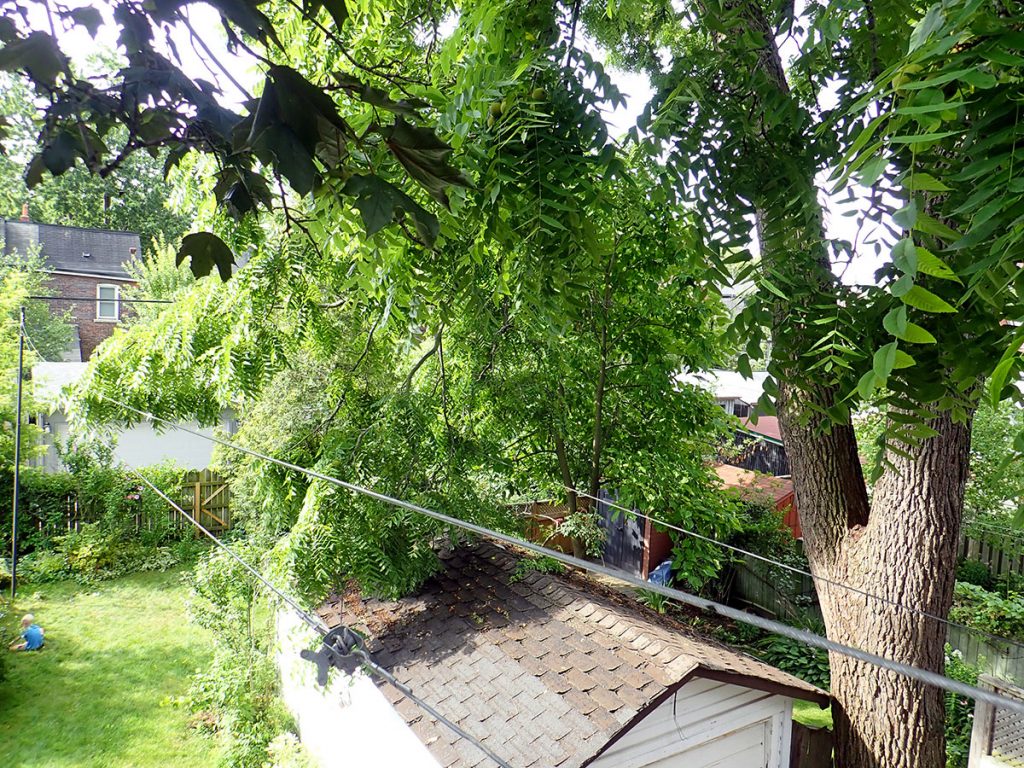
We had three key design challenges on this project: space, light, and privacy. The maximum size for a Toronto laneway house is 8 meters wide by 10 meters deep. With the great size of this property, we designed this laneway house almost to that maximum limit. Half the ground floor is taken up by the garage, with the residence portion taking up the rest of the ground floor and the entire second floor. In all, the building is 1,410 square feet over two levels. Of that total, the residence is 1,080 square feet, and the garage is 330 square feet. When space is that tight, smart choices are paramount. We made choices that maximized space. For example, a clever cubby under the stairs brings storage to an otherwise unused space. We also made choices to maximize the perception of spaciousness. A glass handrail on the stairs and the open treads on the upper portion give you clear sight lines, contributing to a sense of openness. Bringing light into the house required bold glazing. Huge skylights above the stairs, sliding glass doors off the kitchen-dining area, and massive windows in the upstairs living room flood the house with light. A long horizontal window in the side wall of the living room frames views of the neighbourhood trees. Even the upstairs bathroom, which faces the backyard of the main house, has both privacy and ample light thanks to frosted glass, which gives the room a spa-like feel. Privacy was a fascinating challenge. How do you create secluded areas when there is so little available space and when other people live so close by? First, we positioned the house right up against the property line on one side, creating a small outdoor space on the other side for the occupants’ private use. Next, we designed the house not as a simple cube but as two rectangular boxes, offset in their stacking: the top floor pushes right up against the laneway, whereas the lower floor is set several feet back. This design, with some lush planters along the laneway, allowed us to create a secluded ground level terrace off the kitchen-dining area. The shifted-box design also reduces the visual impact of the laneway house when viewed from the main house. When the green roof goes in – which will cover the section of lower-level roof that is visible from the main house – the laneway house will further blend in with the scenery.DesignGo To Project Page
Remember how we mentioned a tree? One of the quirks of this project was an incredible 100-year-old walnut in the backyard, which is under the protection of Toronto Urban Forestry. We had to carefully guard the massive root system throughout construction. In part for this reason, we chose to use a Legalett slab. Normally, in Canada, foundations are created by digging down four feet (below the frost line), then pouring in concrete. But this new slab system allowed us to dig just twelve inches below grade, place an enormous tray of six-inch-thick expanded polystyrene foam into the excavated area, and then pour the concrete in there. The whole system was reinforced very specifically to Legalett’s specifications. The resulting slab, which sits six inches above grade, acts as a better thermal barrier than a standard slab. And we protected the tree! When it came to framing, we eschewed steel (which is an expensive and carbon-intensive material) and designed for more eco-friendly wood and engineered wood framing wherever we could. In particular, the second-floor cantilever on the laneway side is fully supported by a frame of LVLs with steel brackets. It provides the rigidity required for such a cantilever, but with no large steel members, just a few brackets! The rest of the framing is also constructed with non-steel materials. On the lower level, the wall along the property line was built from concrete blocks to simplify finishing, as we were right up against a neighbour’s garage. The other three walls were framed with 2x 6” studs, and TJI joists were used for the second-floor walls and roof. (Photos of slab system & LVL cantilever frame by Joël Campbell, Laneway Custom Build)StructureGo To Project Page
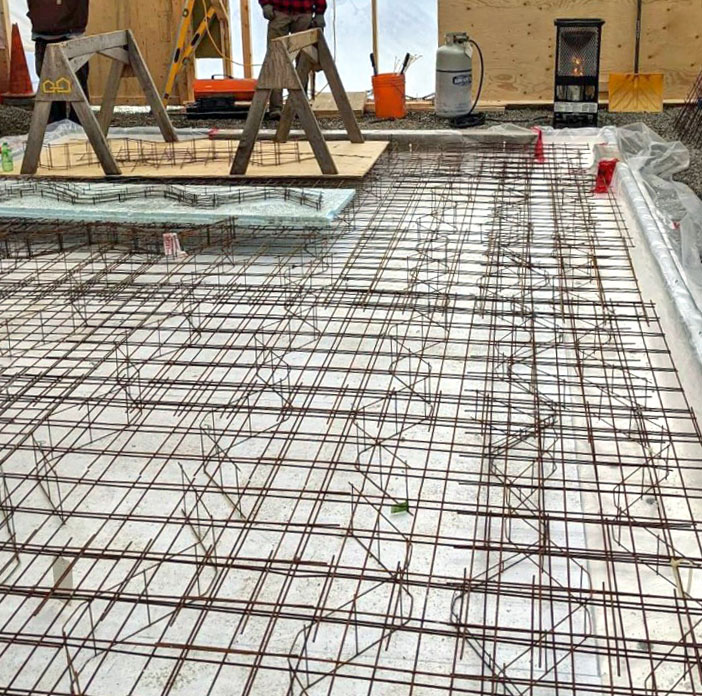
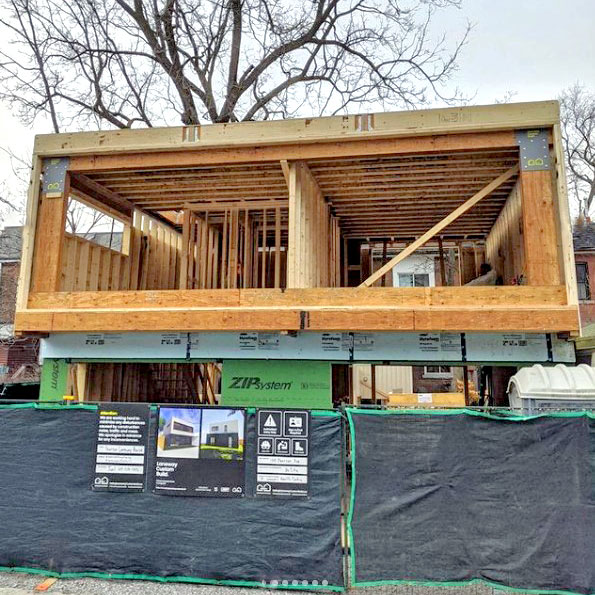
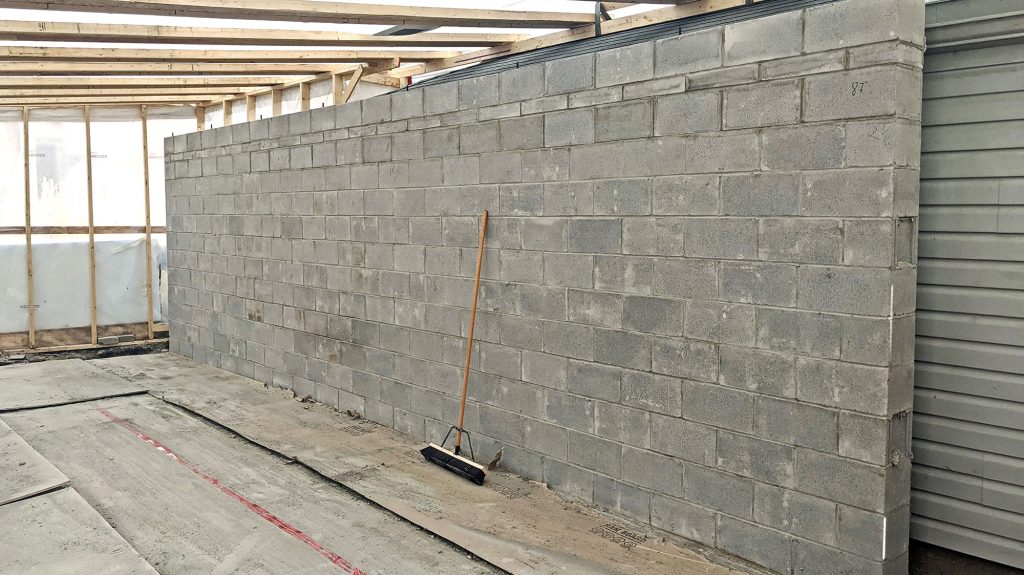
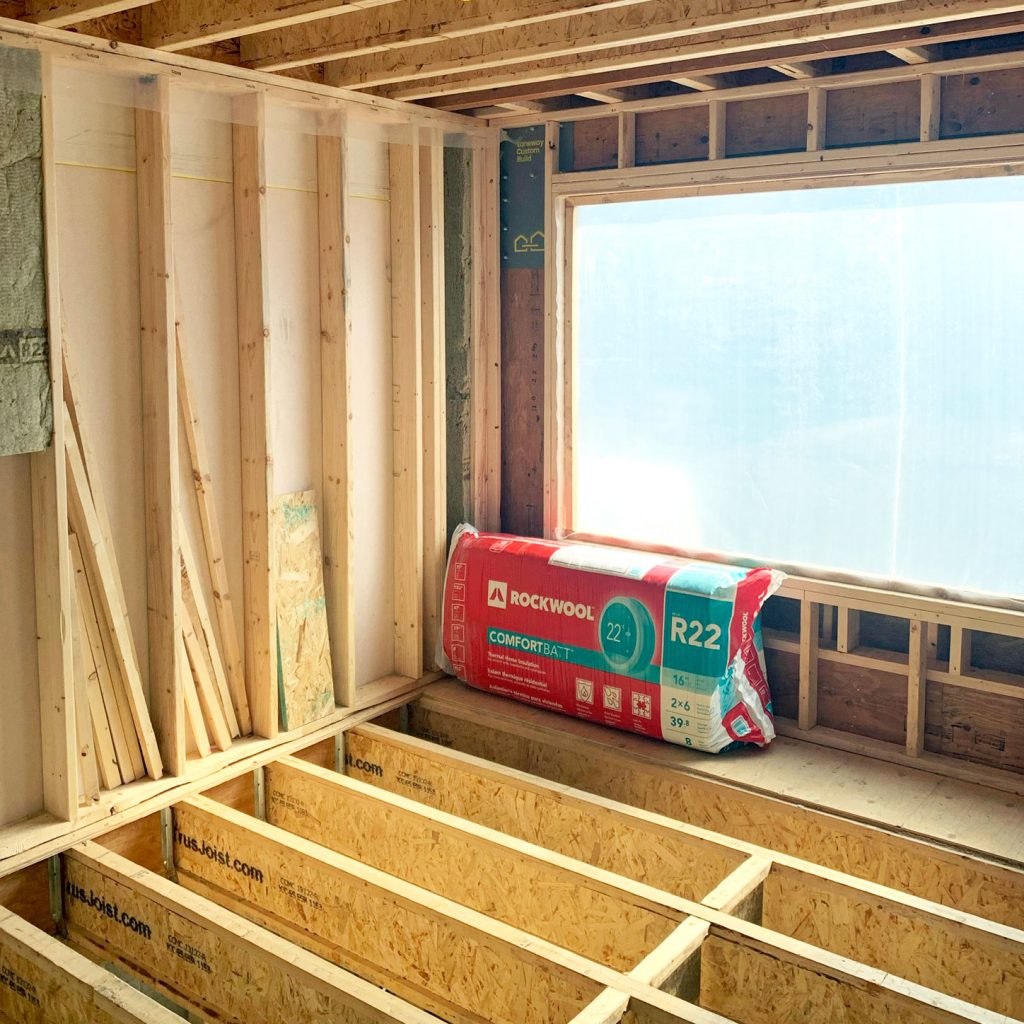
As you know, we love a well insulated, air-tight building envelope. It’s the hallmark of what we do at Solares. With the extreme temperature swings we get in Canada, a great building envelope is key to creating greener, super-efficient homes. You don’t have to use flashy, high-tech materials to do it. Off-the-shelf materials can do a very good job — provided they’re well-detailed by the architect (in this case, us!) and well executed by the builder. Joël Campbell of Laneway Custom Build constructed this project with his hallmark high quality, precision craftsmanship, so this building envelope is a great success! In addition to mineral wool batts between studs, we also insulated the outside of the building. This increases the building’s overall R-value and prevents thermal bridging, which is when the outside temperature is conducted into the house through the building materials. The lower-level walls have 2-inches of expanded polystyrene (EPS) rigid insulation, while the upper walls have 3.5-inches as part of an exterior insulated finishing system (EIFS). The finished insulation levels are R-30 and R-36 in the lower and upper walls, respectively; R-52 in the roof; and R-24 below the slab. As for windows and doors, most are triple-glazed fiberglass units. There are only two exceptions: The overhead garage door on the laneway side is insulated steel, and the gorgeous carriage doors that open onto the backyard are custom solid wood doors by Madawaska Doors. The garage door uses a ThermaSill PH Insulated Threshold by Legalett, which works together with the Legalett slab system we spoke about in the Structure post. The ThermaSill eliminates thermal bridging that typically occurs where a garage slab meets the driveway. Usually, the slab extends across the threshold for a seamless driving experience, but this product breaks that bridging with a wood fibre strip that sits flush with the slab on one side and the driveway on the other. Underneath the wood fibre is rigid foam, which on the underside is flush with the base of the Legalett slab. The ThermaSill is structural as well, so it can take the weight of a vehicle driving over it. It’s such a good approach that we also used it for all the other ground level doors and windows that go right down to the slab. For a tight building envelope, we specified Huber’s ZipWall throughout – now available at Home Depot! ZipWall panels are vapour-open and air-tight, which allows moisture to leave the wall cavity – preventing mold over the long-term – without allowing air to leak through. With zip panels, the air and weather barrier are both moved to the outside, enabling the poly layer on the inside of the wall assembly to simply be the vapour barrier. Again, this system must be properly installed, as correct application of the Zip System tape is essential to its function. Once all the details were designed and executed, we did our usual air tightness testing to see how we did. And it was a great success! The pre-drywall blower door test showed an air leakage rate of only 0.65 ACH @50Pa — that’s very close to Passive House levels! We are VERY pleased with this result. Stay tuned for our next post about the Systems of this Toronto laneway house! (Photos of ThermaSill and blower door test by Joël Campbell, Laneway Custom Build)EnvelopeGo To Project Page
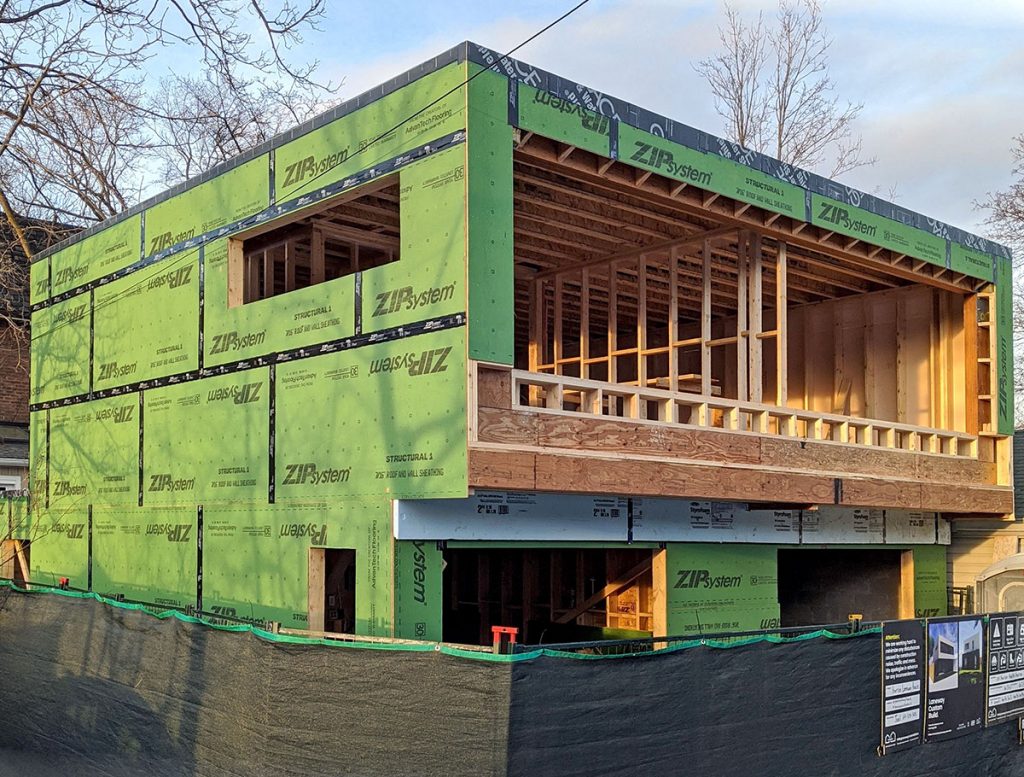
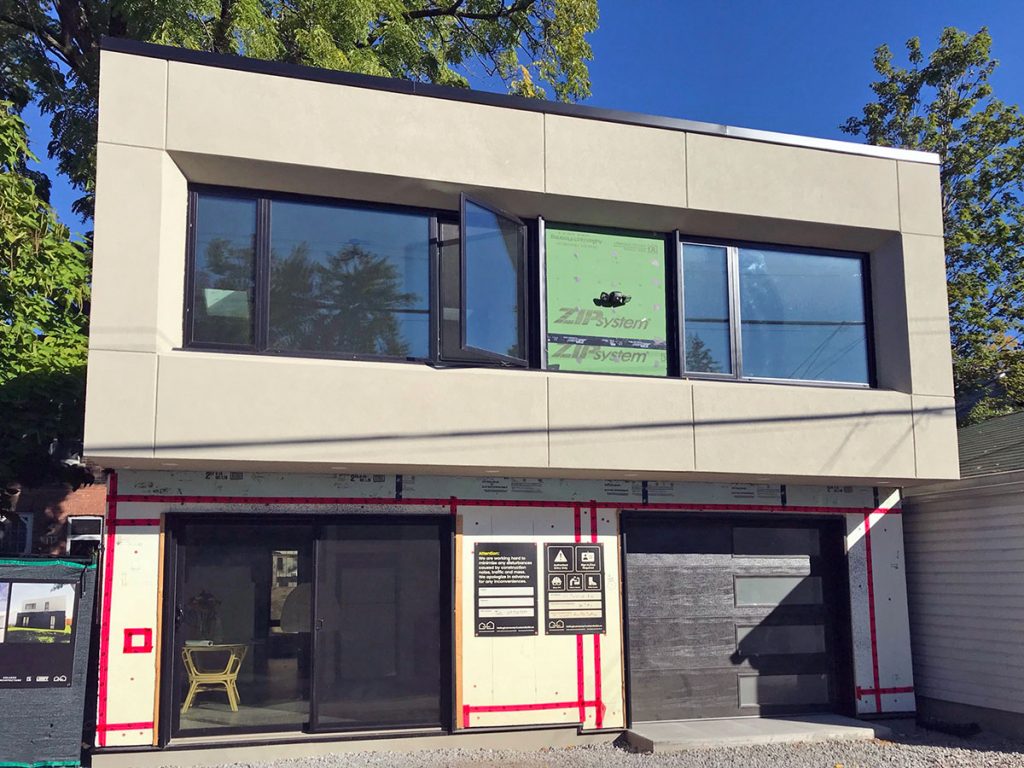
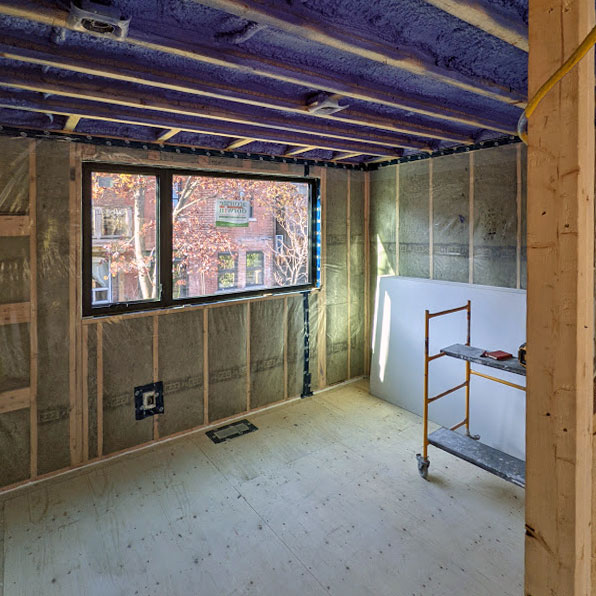
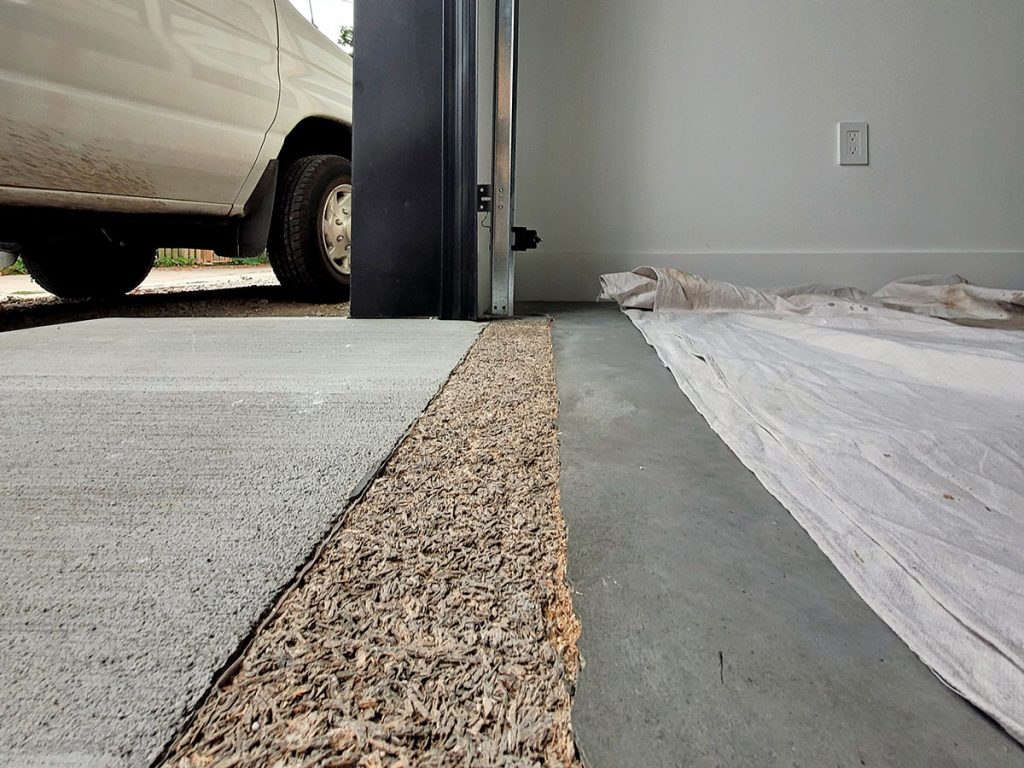

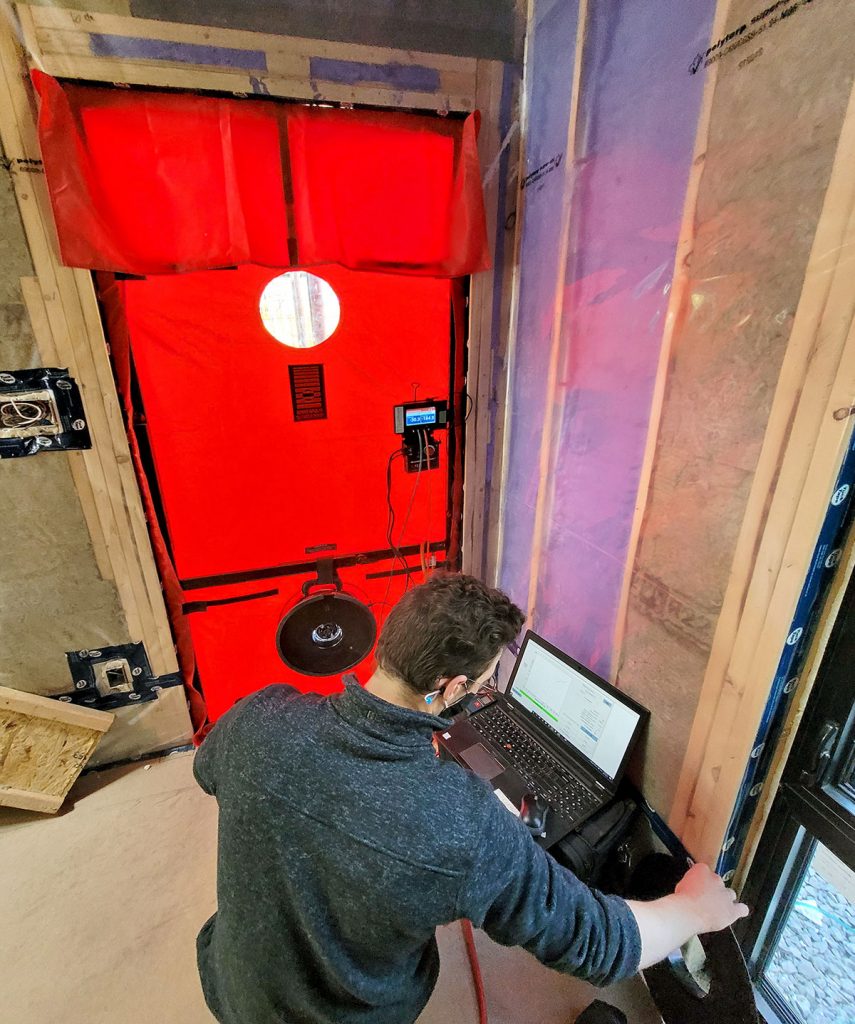
When it comes to laneway homes, all the services (hydro, water, sewer) must be run from the main house. The massive walnut tree in this backyard, with its delicate root system, made this tricky, but in the end, it was possible. The services trench had to run along a narrow path between two tree protection zones, and the digging had to be done underneath and around the large, crisscrossing tree roots. Builder Joël Campbell really threaded a needle here! He used a combination of careful handwork and hydro vac excavation to make the process as gentle as possible. Hydro vac excavation uses pressurized water to break up the soil, combined with vacuum suction to remove it. Our clients wanted the building to have a low carbon footprint, so this is an all-electric laneway house. An air source heat pump provides both heating and cooling, and a Venmar ERV provides fresh air and ensures maximum energy efficiency. All-electric also means no need for a gas line from the main house, which saves that cost and increases safety for the laneway home. Joël had the great idea to wall-mount the AC condenser unit outside the second floor, which moved it away from the ground level, creating more space in the garden. The outlet connection is super air-tight thanks to an Airex Titan Outlet, which we will be using on more of our projects. It’s well sealed to prevent air and weather leakage, has excellent vibration control, and is rodent-proof to boot. Running ducts in a small home requires great care and attention to design. Head height is restricted by the laneway suite bylaw’s building height allowance. To preserve as much ceiling height as possible, we ran bulkheads in the garage and fed air up into the home from there. This enabled us to eliminate bulkheads in the main living spaces of the home. The bulkheads in the garage required careful insulating and taping, as the garage isn’t kept at the same temperature as the rest of the building. This needed to be done precisely so that the size of the bulkheads didn’t take away more headroom in the garage than necessary. The garage has a direct electric space heater for occasional workshop use during colder months. The heater is controlled by a phone app so our client can turn it on remotely just ahead of time, and only when needed. The long-term plan is to have photovoltaic panels on the roof and an electric car in the garage. The electrical connections for this have been roughed in so that everything is ready to go. We also added an extra conduit through the services trench that can one day connect the PV system on the laneway house back to the main house. (Photos of ducts by Joël Campbell, Laneway Custom Build)SystemsGo To Project Page
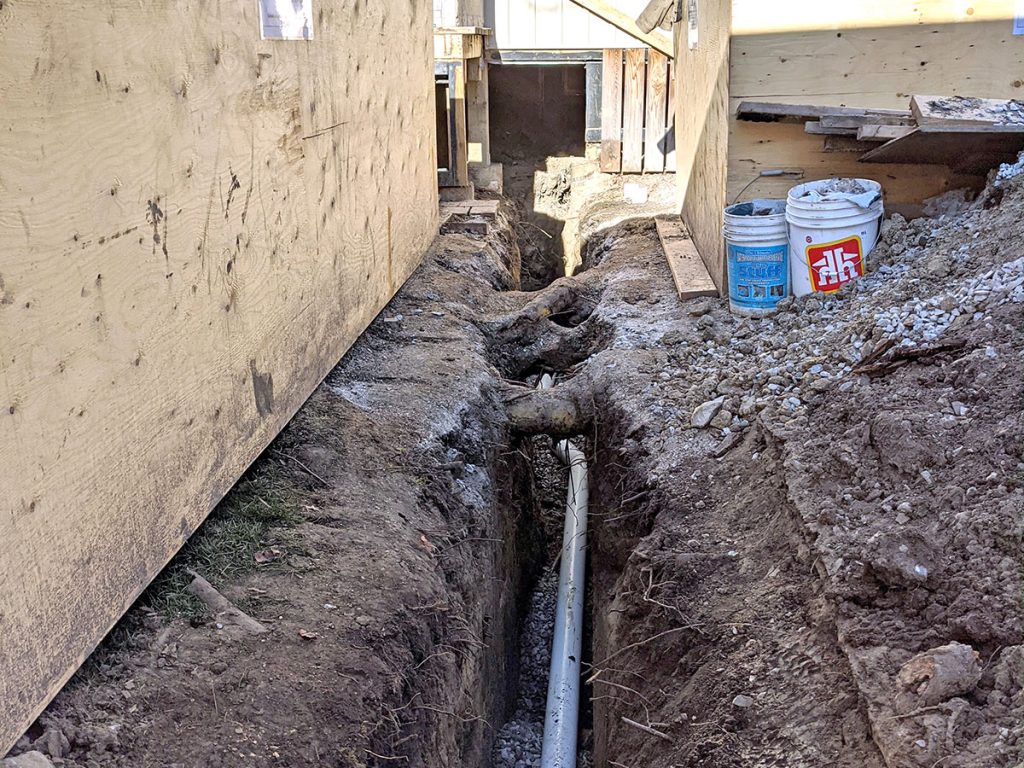
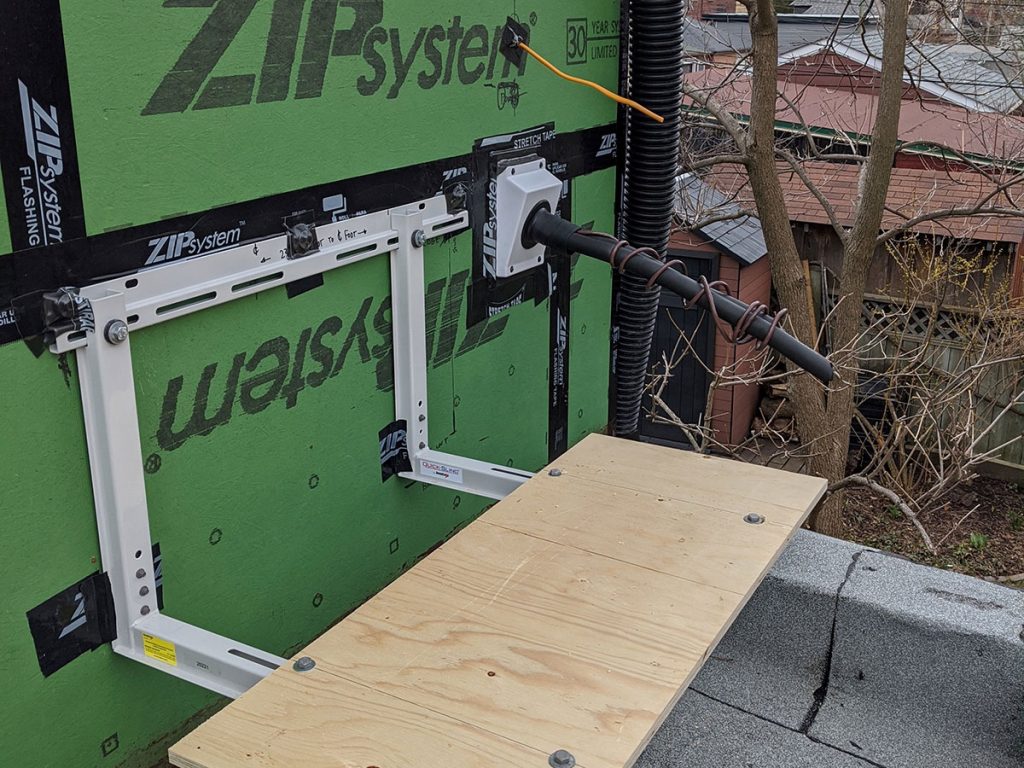

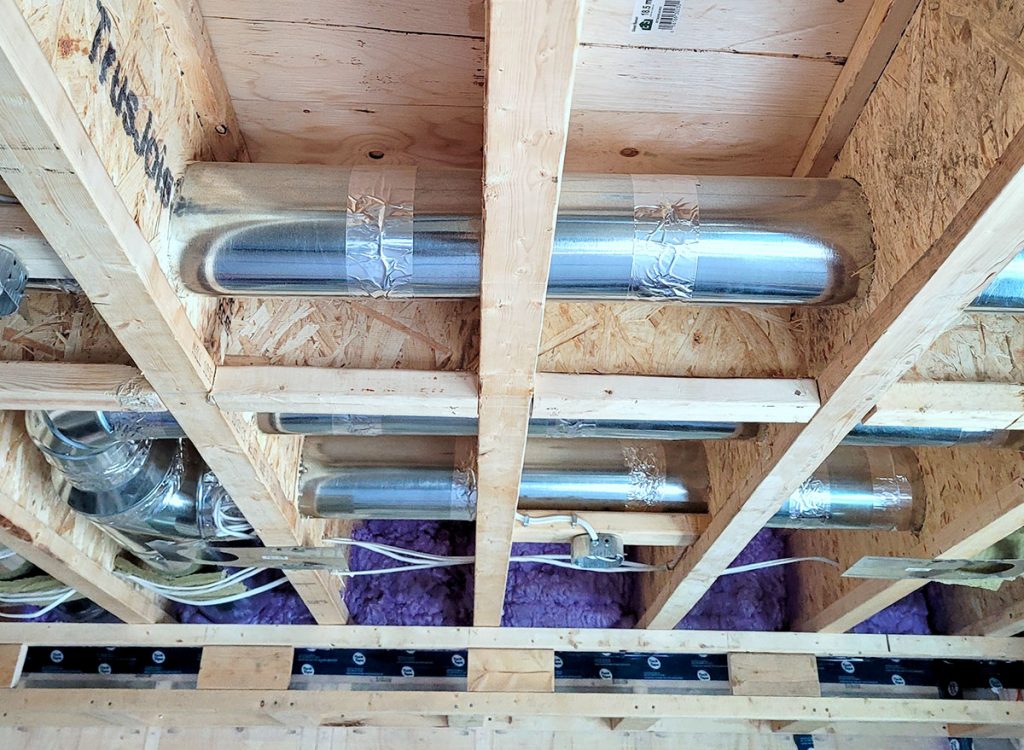


This modern laneway home maximizes space through careful attention to detail. The dominant colour is crisp white. Along with the spacious design and oceans of light, this makes the house feel open and airy. The white pops even more against the contrasting matte black of the window frames. Thanks to thoughtful placement, the windows not only flood the building with light but offer iconic Toronto laneway views. The unique staircase – half closed, half open – brings interior views and a feeling of connection between upstairs and downstairs. This project was a fun collaboration between Solares and Kyla Boyle of interior design firm AB+ZU. Kyla added materiality, colour, fixtures, and finishes. She designed the galley kitchen to be like a piece of furniture: the white upper cabinets almost disappear into the clean white walls, while the lowers are a warm wood, and in contrast appear more like a sideboard than the practical, functioning kitchen that it is. All the cabinetry in this laneway home are made using Ikea base cabinet boxes fitted with custom fronts by Reform. For example, the main bathroom vanity is an Ikea box with a custom countertop, Reform drawer fronts, and vessel sinks. The floating shelves in this bathroom – made of reclaimed lumber our clients had from another property – provide a sense of separation without losing flow and light. A particularly interesting finish used in this project is a water-resistant plaster called E-Volution, by Valpaint. It’s a decorative wall and floor coating that is sealed against water penetration and provides a uniform surface without grout lines. Kyla used this not just for the bathroom walls, but for the kitchen backsplash as well, further accentuating the lower kitchen cabinets as a piece of furniture placed gently against a plaster wall. For some additional information on the interiors, you can go to AB+ZU’s project page. Next up is the final reveal! So, stay tuned, we’re nearly there!InteriorsGo To Project Page
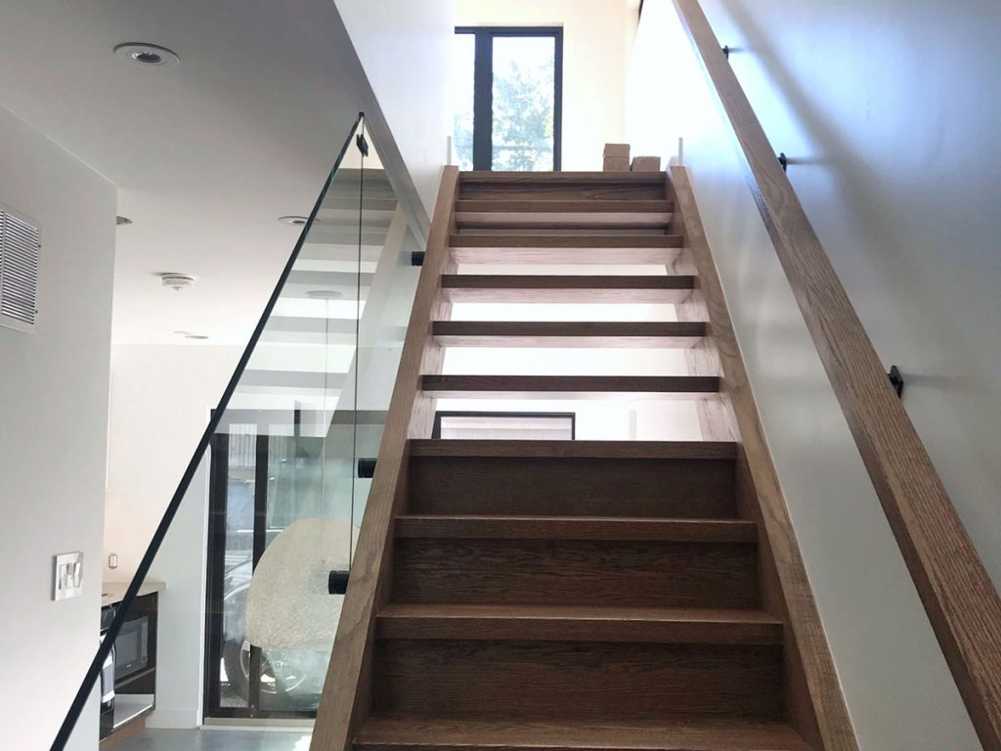
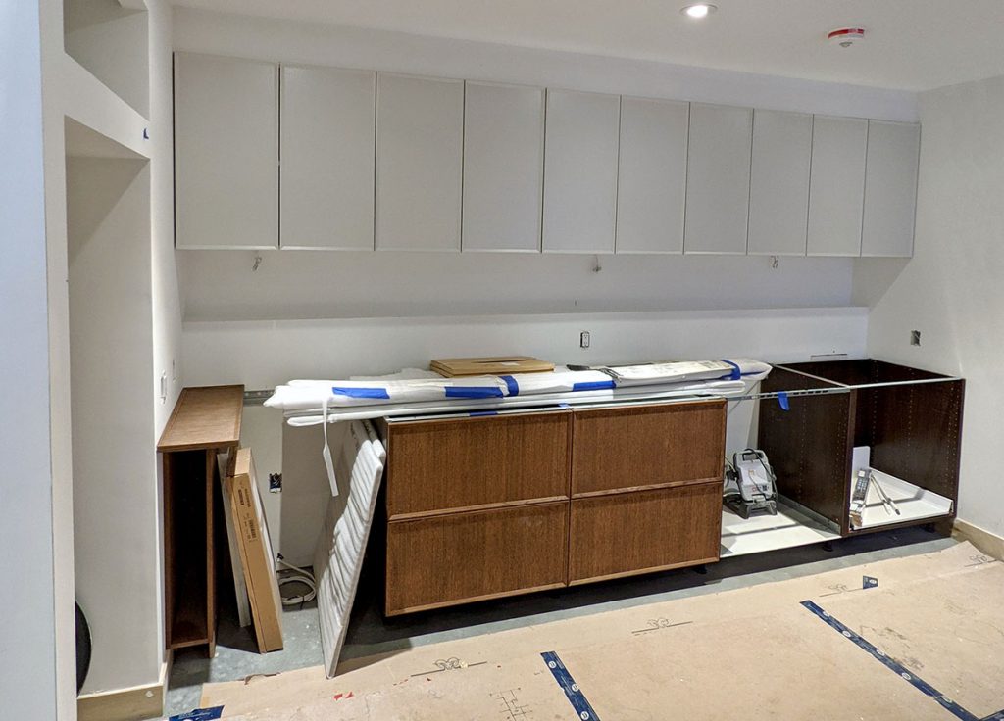
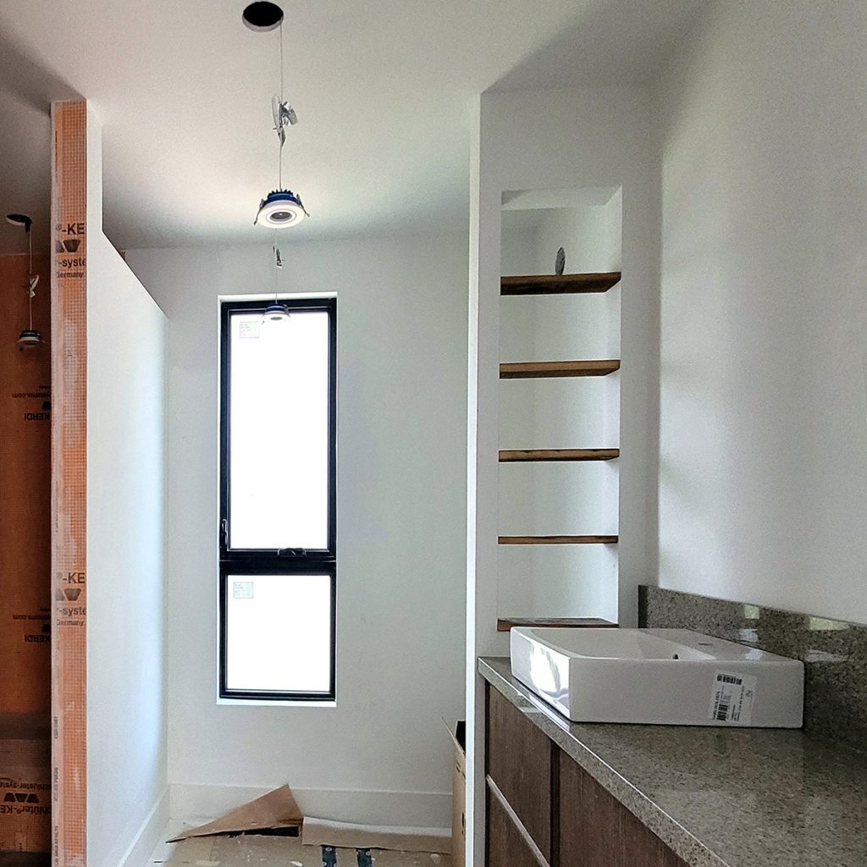
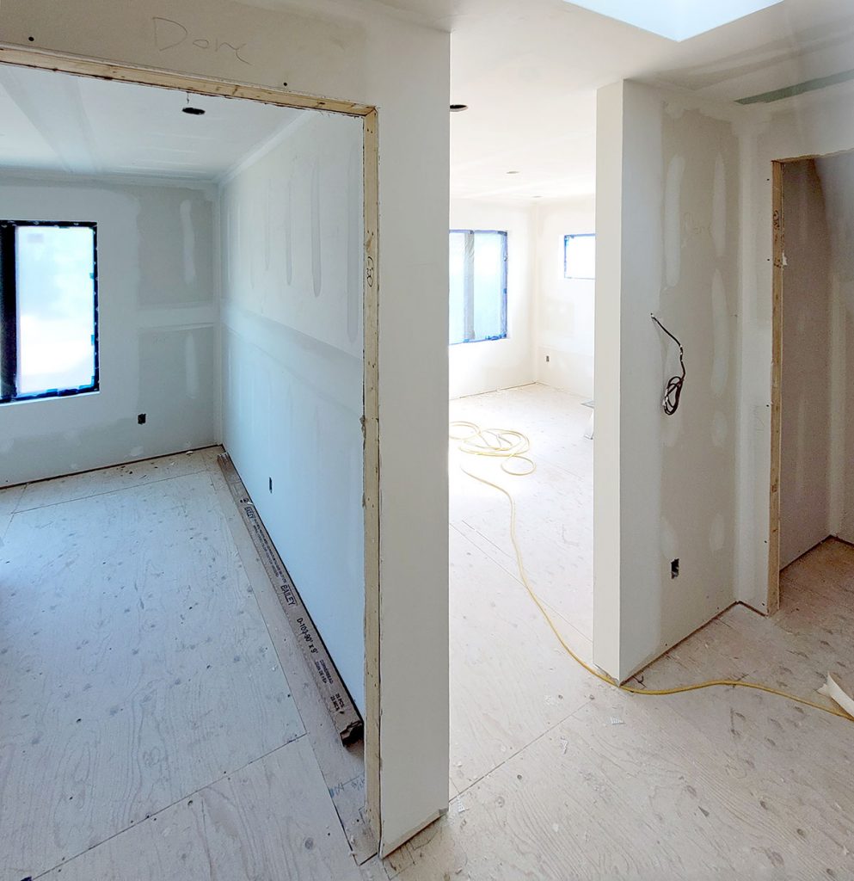
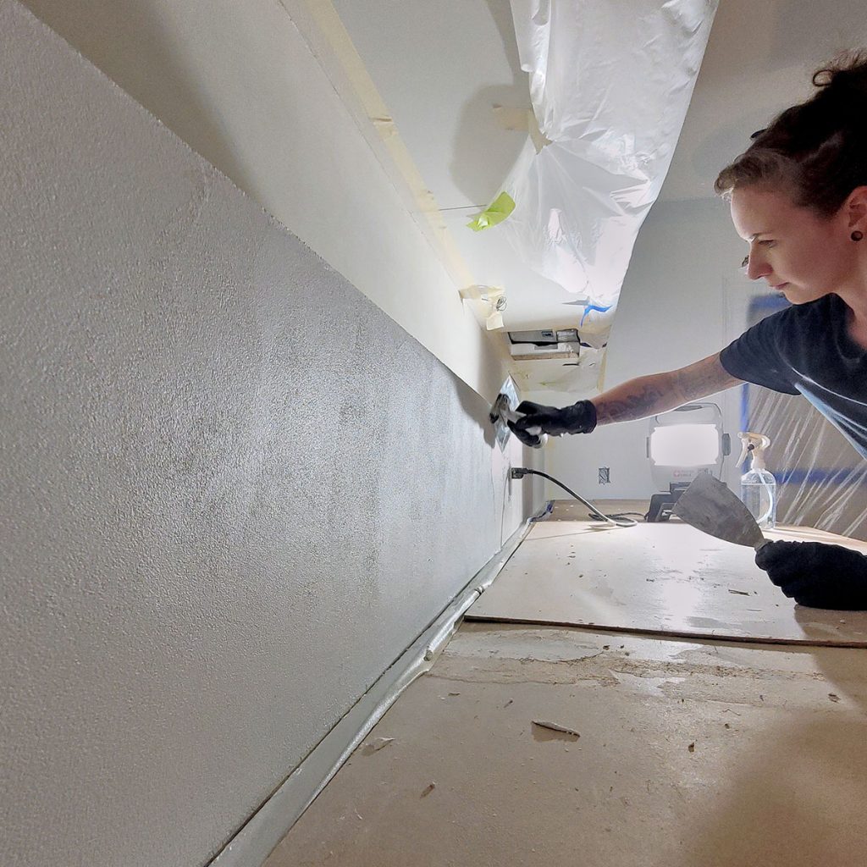
From the street, facing a typical Parkdale three-story brick house, you would never guess there’s an oasis of modern urban living at the rear of the property. But walk along the side of the house, hugging the fence line, you reach the private, side entrance of this laneway house, where a smooth black door opens into a bright entrance space. If you were the owner, you would stick to the left side of the building, opening the double carriage doors to enter the garage, which has been set up for woodworking. In the summer, both front and back doors can be opened, allowing a breeze to float through the space. This building—housing a luxurious two-bedroom home (which was rented out in a heartbeat) plus a private heated garage/woodworking studio—is a glowing example of successful urban densification. Projects like this, which provide more housing without expanding the city’s boundaries, are a key part of sustainable design. A Toronto laneway house can be an efficient, high-performance home, as this property goes to show. It offers durability and flexibility for decades to come, ready for aging parents, grown-up children, or as a pied-à-terre. As far as longevity goes, it might even give that walnut tree a run for its money.RevealGo To Project Page
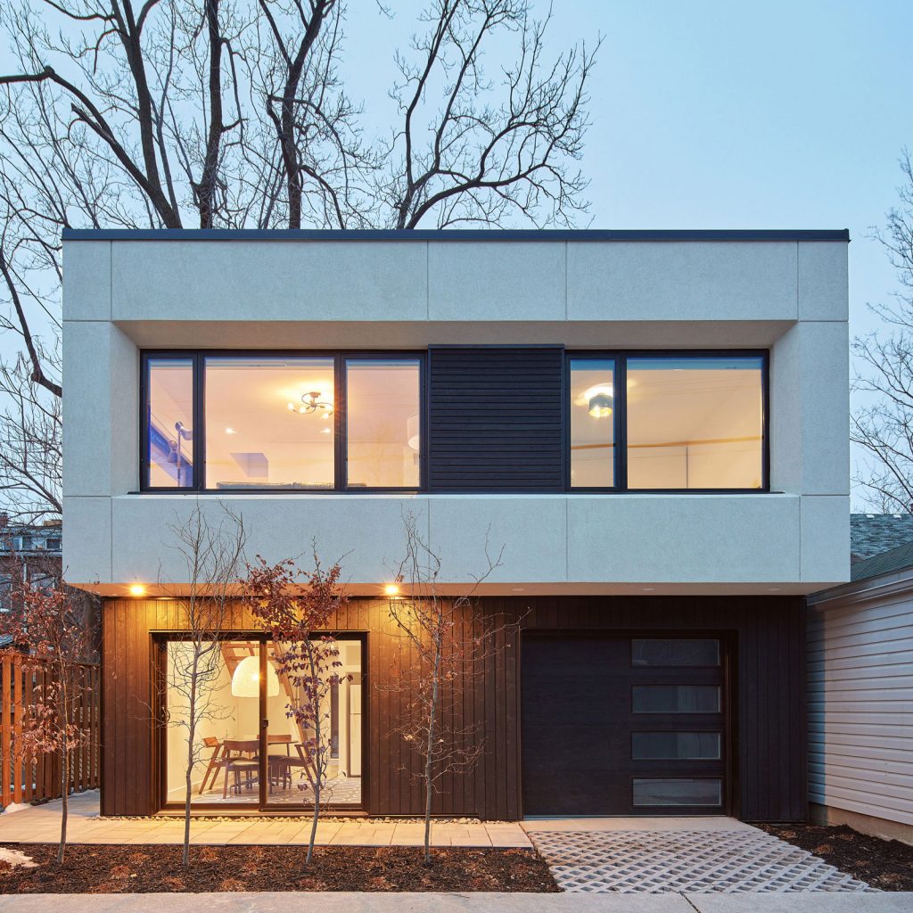
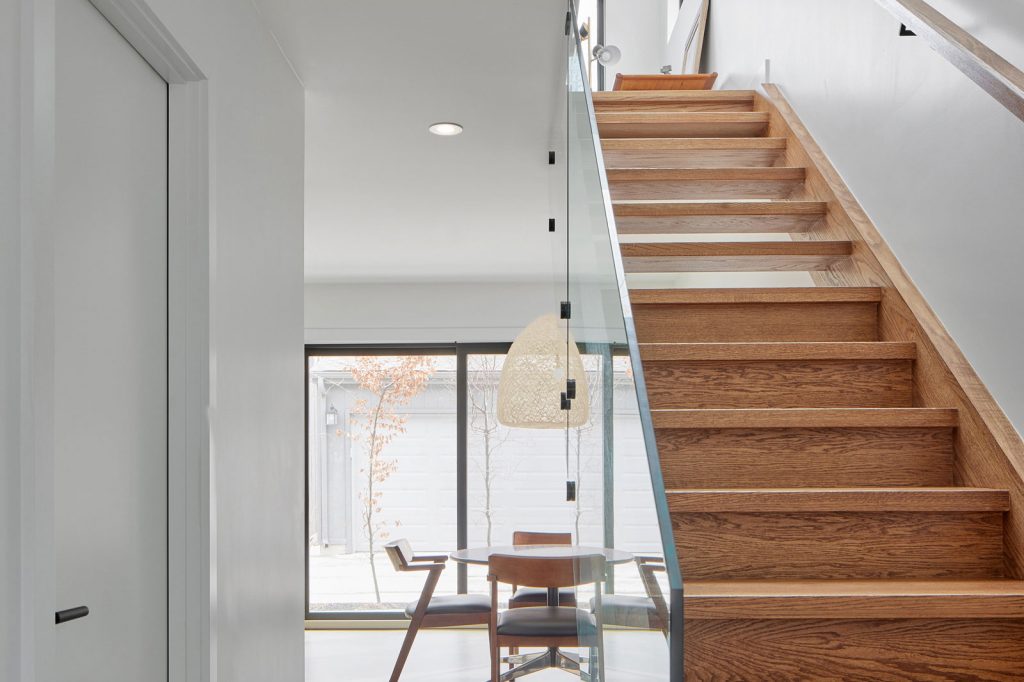
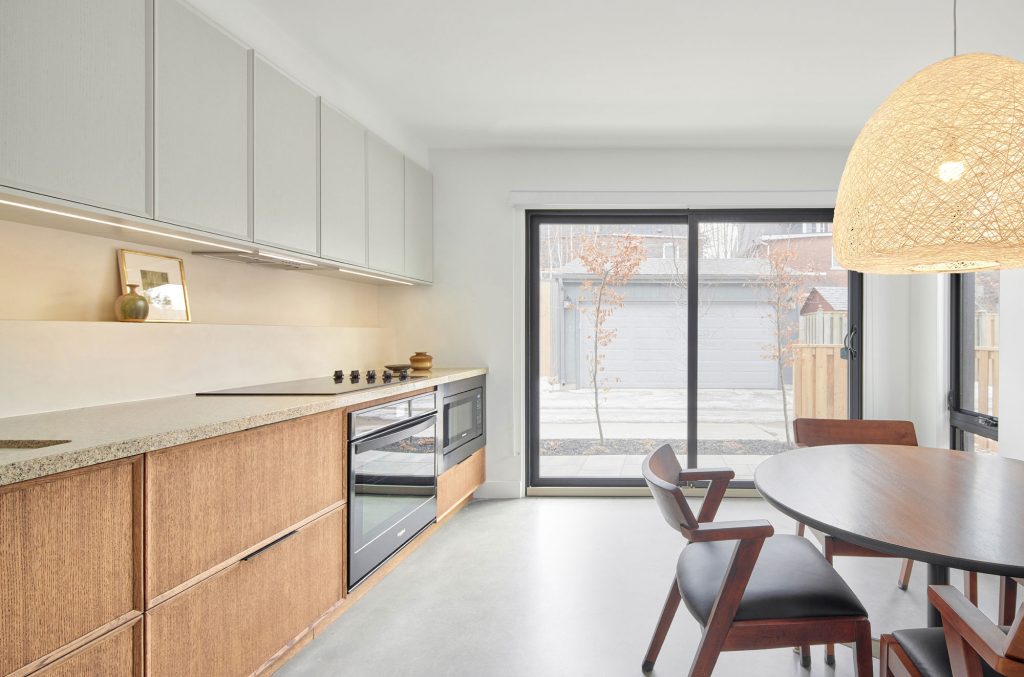
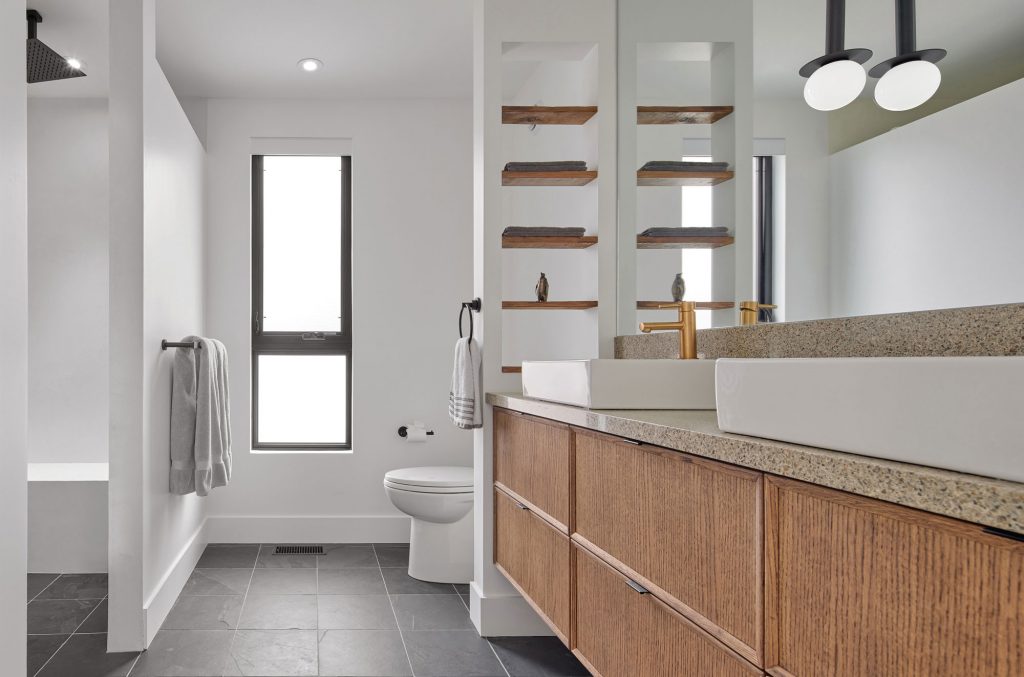
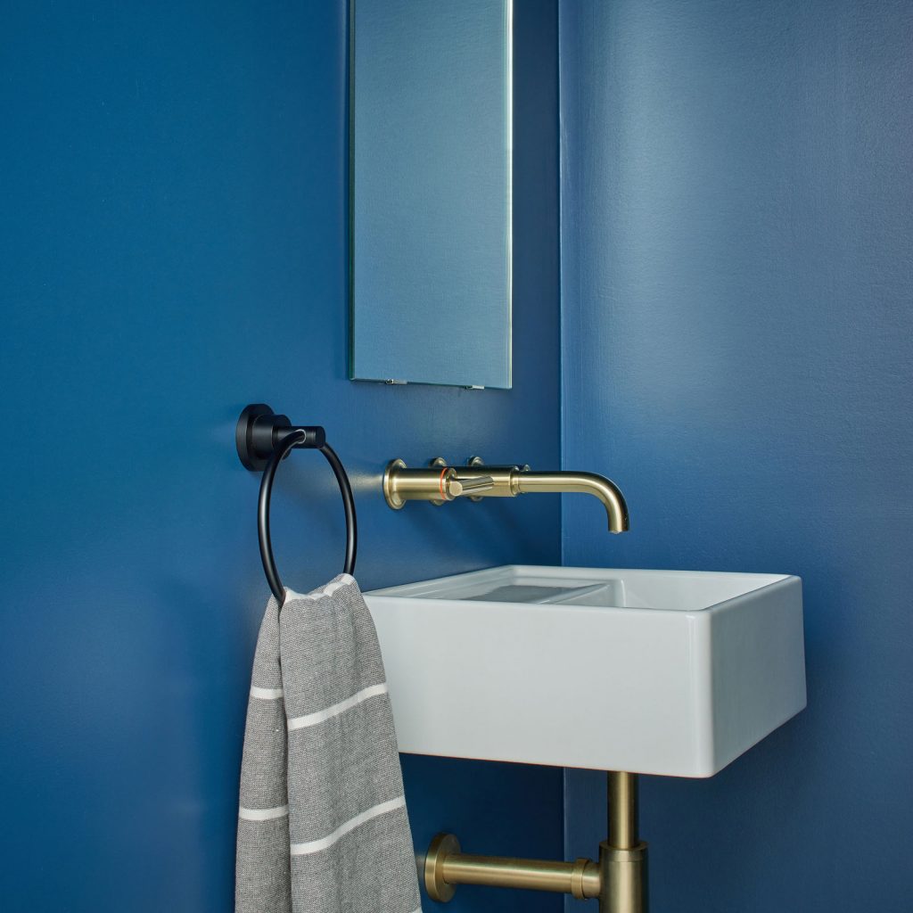
- + Intro
- Intro
The original idea was modest. A couple in Parkdale with young kids and demanding jobs wanted to replace their dilapidated laneway garage with a new one, which could double as a woodworking space.
But as they did their research, it dawned on them: for a bit more effort, they could have a whole new house along with that new garage.
A laneway house would meet their need for storage and give them a second rental income (they already had a rental unit in the basement). And it could also serve as a smart idea for the future: should aging parents, adult kids, or even their future selves as empty nesters, want a lovely little home in the city, it would be available. Even if none of those scenarios come to pass, it would dramatically increase the value of the property should they ever wish to sell. And with it being a well-designed, well-built, energy efficient home, it will prove itself over time in lower operating costs, durability, and its sense of belonging on the laneway.
This project had its fun and challenges, including a hundred-year-old walnut tree in the backyard that had to be treated with great care and attention. The finished product is a gorgeous modern, sustainable home with two bedrooms, two bathrooms, floods of natural light, and secluded outdoor spaces.
Joël Campbell of Laneway Custom Build was the builder on this project, as well as other laneway house projects of ours, and we can attest that his work is excellent! And wait until you see the interiors by Aunt Benny! Their work is stunning, and we can’t wait to show you.
This project is a glowing example of how savvy, Toronto property owners can take an underused portion of land they already own and, with clever design and smart construction, create a valuable and beautiful new asset.
We can’t wait to show you more of this exciting laneway house!
Go To Project Page




- + Design
- Design
We had three key design challenges on this project: space, light, and privacy.
The maximum size for a Toronto laneway house is 8 meters wide by 10 meters deep. With the great size of this property, we designed this laneway house almost to that maximum limit. Half the ground floor is taken up by the garage, with the residence portion taking up the rest of the ground floor and the entire second floor. In all, the building is 1,410 square feet over two levels. Of that total, the residence is 1,080 square feet, and the garage is 330 square feet.
When space is that tight, smart choices are paramount.
We made choices that maximized space. For example, a clever cubby under the stairs brings storage to an otherwise unused space. We also made choices to maximize the perception of spaciousness. A glass handrail on the stairs and the open treads on the upper portion give you clear sight lines, contributing to a sense of openness.
Bringing light into the house required bold glazing. Huge skylights above the stairs, sliding glass doors off the kitchen-dining area, and massive windows in the upstairs living room flood the house with light. A long horizontal window in the side wall of the living room frames views of the neighbourhood trees. Even the upstairs bathroom, which faces the backyard of the main house, has both privacy and ample light thanks to frosted glass, which gives the room a spa-like feel.
Privacy was a fascinating challenge. How do you create secluded areas when there is so little available space and when other people live so close by? First, we positioned the house right up against the property line on one side, creating a small outdoor space on the other side for the occupants’ private use.
Next, we designed the house not as a simple cube but as two rectangular boxes, offset in their stacking: the top floor pushes right up against the laneway, whereas the lower floor is set several feet back. This design, with some lush planters along the laneway, allowed us to create a secluded ground level terrace off the kitchen-dining area. The shifted-box design also reduces the visual impact of the laneway house when viewed from the main house. When the green roof goes in – which will cover the section of lower-level roof that is visible from the main house – the laneway house will further blend in with the scenery.
Go To Project Page
- + Structure
- Structure
Remember how we mentioned a tree? One of the quirks of this project was an incredible 100-year-old walnut in the backyard, which is under the protection of Toronto Urban Forestry. We had to carefully guard the massive root system throughout construction.
In part for this reason, we chose to use a Legalett slab. Normally, in Canada, foundations are created by digging down four feet (below the frost line), then pouring in concrete. But this new slab system allowed us to dig just twelve inches below grade, place an enormous tray of six-inch-thick expanded polystyrene foam into the excavated area, and then pour the concrete in there. The whole system was reinforced very specifically to Legalett’s specifications. The resulting slab, which sits six inches above grade, acts as a better thermal barrier than a standard slab. And we protected the tree!
When it came to framing, we eschewed steel (which is an expensive and carbon-intensive material) and designed for more eco-friendly wood and engineered wood framing wherever we could. In particular, the second-floor cantilever on the laneway side is fully supported by a frame of LVLs with steel brackets. It provides the rigidity required for such a cantilever, but with no large steel members, just a few brackets!
The rest of the framing is also constructed with non-steel materials. On the lower level, the wall along the property line was built from concrete blocks to simplify finishing, as we were right up against a neighbour’s garage. The other three walls were framed with 2x 6” studs, and TJI joists were used for the second-floor walls and roof.
(Photos of slab system & LVL cantilever frame by Joël Campbell, Laneway Custom Build)
Go To Project Page




- + Envelope
- Envelope
As you know, we love a well insulated, air-tight building envelope. It’s the hallmark of what we do at Solares. With the extreme temperature swings we get in Canada, a great building envelope is key to creating greener, super-efficient homes.
You don’t have to use flashy, high-tech materials to do it. Off-the-shelf materials can do a very good job — provided they’re well-detailed by the architect (in this case, us!) and well executed by the builder. Joël Campbell of Laneway Custom Build constructed this project with his hallmark high quality, precision craftsmanship, so this building envelope is a great success!
In addition to mineral wool batts between studs, we also insulated the outside of the building. This increases the building’s overall R-value and prevents thermal bridging, which is when the outside temperature is conducted into the house through the building materials. The lower-level walls have 2-inches of expanded polystyrene (EPS) rigid insulation, while the upper walls have 3.5-inches as part of an exterior insulated finishing system (EIFS). The finished insulation levels are R-30 and R-36 in the lower and upper walls, respectively; R-52 in the roof; and R-24 below the slab.
As for windows and doors, most are triple-glazed fiberglass units. There are only two exceptions: The overhead garage door on the laneway side is insulated steel, and the gorgeous carriage doors that open onto the backyard are custom solid wood doors by Madawaska Doors.
The garage door uses a ThermaSill PH Insulated Threshold by Legalett, which works together with the Legalett slab system we spoke about in the Structure post. The ThermaSill eliminates thermal bridging that typically occurs where a garage slab meets the driveway. Usually, the slab extends across the threshold for a seamless driving experience, but this product breaks that bridging with a wood fibre strip that sits flush with the slab on one side and the driveway on the other. Underneath the wood fibre is rigid foam, which on the underside is flush with the base of the Legalett slab. The ThermaSill is structural as well, so it can take the weight of a vehicle driving over it. It’s such a good approach that we also used it for all the other ground level doors and windows that go right down to the slab.
For a tight building envelope, we specified Huber’s ZipWall throughout – now available at Home Depot! ZipWall panels are vapour-open and air-tight, which allows moisture to leave the wall cavity – preventing mold over the long-term – without allowing air to leak through. With zip panels, the air and weather barrier are both moved to the outside, enabling the poly layer on the inside of the wall assembly to simply be the vapour barrier. Again, this system must be properly installed, as correct application of the Zip System tape is essential to its function.
Once all the details were designed and executed, we did our usual air tightness testing to see how we did. And it was a great success! The pre-drywall blower door test showed an air leakage rate of only 0.65 ACH @50Pa — that’s very close to Passive House levels! We are VERY pleased with this result.
Stay tuned for our next post about the Systems of this Toronto laneway house!
(Photos of ThermaSill and blower door test by Joël Campbell, Laneway Custom Build)
Go To Project Page






- + Systems
- Systems
When it comes to laneway homes, all the services (hydro, water, sewer) must be run from the main house. The massive walnut tree in this backyard, with its delicate root system, made this tricky, but in the end, it was possible.
The services trench had to run along a narrow path between two tree protection zones, and the digging had to be done underneath and around the large, crisscrossing tree roots. Builder Joël Campbell really threaded a needle here! He used a combination of careful handwork and hydro vac excavation to make the process as gentle as possible. Hydro vac excavation uses pressurized water to break up the soil, combined with vacuum suction to remove it.
Our clients wanted the building to have a low carbon footprint, so this is an all-electric laneway house. An air source heat pump provides both heating and cooling, and a Venmar ERV provides fresh air and ensures maximum energy efficiency. All-electric also means no need for a gas line from the main house, which saves that cost and increases safety for the laneway home.
Joël had the great idea to wall-mount the AC condenser unit outside the second floor, which moved it away from the ground level, creating more space in the garden. The outlet connection is super air-tight thanks to an Airex Titan Outlet, which we will be using on more of our projects. It’s well sealed to prevent air and weather leakage, has excellent vibration control, and is rodent-proof to boot.
Running ducts in a small home requires great care and attention to design. Head height is restricted by the laneway suite bylaw’s building height allowance. To preserve as much ceiling height as possible, we ran bulkheads in the garage and fed air up into the home from there. This enabled us to eliminate bulkheads in the main living spaces of the home. The bulkheads in the garage required careful insulating and taping, as the garage isn’t kept at the same temperature as the rest of the building. This needed to be done precisely so that the size of the bulkheads didn’t take away more headroom in the garage than necessary.
The garage has a direct electric space heater for occasional workshop use during colder months. The heater is controlled by a phone app so our client can turn it on remotely just ahead of time, and only when needed.
The long-term plan is to have photovoltaic panels on the roof and an electric car in the garage. The electrical connections for this have been roughed in so that everything is ready to go. We also added an extra conduit through the services trench that can one day connect the PV system on the laneway house back to the main house.
(Photos of ducts by Joël Campbell, Laneway Custom Build)
Go To Project Page






- + Interiors
- Interiors
This modern laneway home maximizes space through careful attention to detail. The dominant colour is crisp white. Along with the spacious design and oceans of light, this makes the house feel open and airy. The white pops even more against the contrasting matte black of the window frames.
Thanks to thoughtful placement, the windows not only flood the building with light but offer iconic Toronto laneway views. The unique staircase – half closed, half open – brings interior views and a feeling of connection between upstairs and downstairs.
This project was a fun collaboration between Solares and Kyla Boyle of interior design firm AB+ZU. Kyla added materiality, colour, fixtures, and finishes. She designed the galley kitchen to be like a piece of furniture: the white upper cabinets almost disappear into the clean white walls, while the lowers are a warm wood, and in contrast appear more like a sideboard than the practical, functioning kitchen that it is.
All the cabinetry in this laneway home are made using Ikea base cabinet boxes fitted with custom fronts by Reform. For example, the main bathroom vanity is an Ikea box with a custom countertop, Reform drawer fronts, and vessel sinks. The floating shelves in this bathroom – made of reclaimed lumber our clients had from another property – provide a sense of separation without losing flow and light.
A particularly interesting finish used in this project is a water-resistant plaster called E-Volution, by Valpaint. It’s a decorative wall and floor coating that is sealed against water penetration and provides a uniform surface without grout lines. Kyla used this not just for the bathroom walls, but for the kitchen backsplash as well, further accentuating the lower kitchen cabinets as a piece of furniture placed gently against a plaster wall.
For some additional information on the interiors, you can go to AB+ZU’s project page.
Next up is the final reveal! So, stay tuned, we’re nearly there!
Go To Project Page





- + Reveal
- Reveal
From the street, facing a typical Parkdale three-story brick house, you would never guess there’s an oasis of modern urban living at the rear of the property. But walk along the side of the house, hugging the fence line, you reach the private, side entrance of this laneway house, where a smooth black door opens into a bright entrance space.
If you were the owner, you would stick to the left side of the building, opening the double carriage doors to enter the garage, which has been set up for woodworking. In the summer, both front and back doors can be opened, allowing a breeze to float through the space.
This building—housing a luxurious two-bedroom home (which was rented out in a heartbeat) plus a private heated garage/woodworking studio—is a glowing example of successful urban densification. Projects like this, which provide more housing without expanding the city’s boundaries, are a key part of sustainable design.
A Toronto laneway house can be an efficient, high-performance home, as this property goes to show. It offers durability and flexibility for decades to come, ready for aging parents, grown-up children, or as a pied-à-terre.
As far as longevity goes, it might even give that walnut tree a run for its money.
Go To Project Page






