 |
||
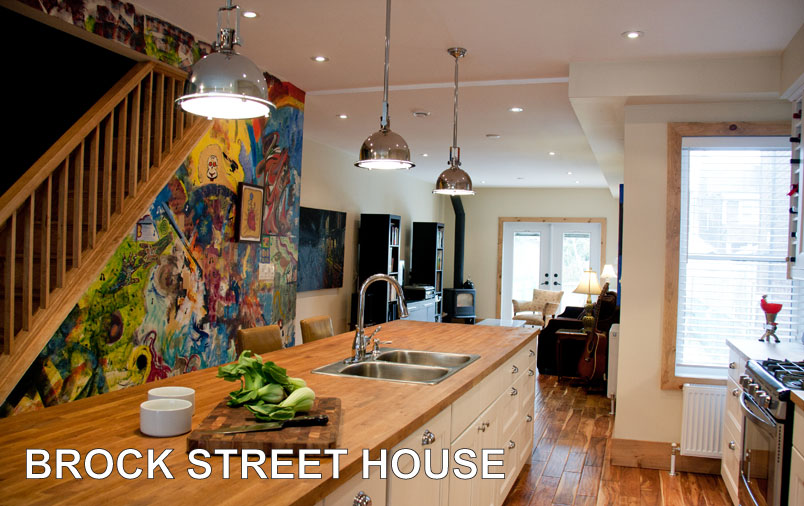 |
||
March 2013Our project on Brock Street in Toronto's West End represents an exciting shift in the demographic of our clients. The owners of this house are a young newlywed couple making their first big property investment together, with a commitment to creating a long-term home in their downtown community. In particular, owner Donal Ward-McCarthy, a west-end realtor clearly understands the growing communal feel and wider sense of commitment to place that is forming in this part of the city, with couples deciding to grow their families here and stay for the long-term. Our clients purchased their property with an eye to renovate it to make it their own sanctuary in the neighbourhood they love. They wanted a comfortable, family-friendly, sustainable house that they could call home. Moreover they wanted to project to be affordable and so set out to make smart choices every step of the way. ENERGY EFFICIENCYThe bones of this house are 2x4 stick-frame wood construction, which is rare among Toronto's typical brick housing stock. However the house is over 100 years old so the studs are actually 2" x 4" instead of the 1.5" x 3.5" studs that are made today. The interior of the house was stripped of all plaster and lathe, then 4" of closed-cell polyurethane insulation were added between the structural framing members, from the roof all the way down to the footings. This insulation strategy gave us am air very tight envelope, and an insulation value of R25. A high-efficiency combination boiler feeds into radiators throughout the house, providing heat that is gentle, comfortable, and noise- and dust-free. The boiler also provides all the domestic hot water. A beautiful wood-burning stove in the corner of the living room provides additional heat, comfort and delight. The mechanical system also includes a Heat Recovery Ventilator (HRV), which efficiently captures outgoing heat and moisture from exhaust air while bringing in fresh air, a crucial element to an energy-efficient, air-tight house. COST EFFICIENCYOverall, the goal for the project was to design a simple, cost-effective interior renovation to which our clients could contribute their own sweat equity. With the help of friends and family, our clients did a fair amount of the demolition and installation of final finishes themselves. Large savings were also seen with the use of off-the-shelf products, such as kitchen cabinetry and countertops from IKEA and flooring, lighting and plumbing fixtures from Home Depot. The house was designed to work with our clients' existing furniture so they didn't have to buy all new furnishings. We also worked to develop a design that makes use of all existing window penetrations, including side windows in the living room, kitchen, study, washroom and basement. New builds don't always allow for side windows due to more recent setback restrictions, but with this interior renovation we were able to bring in a lot of natural light without the need to make new, and costly, window openings. To help our clients cover the cost of the renovation, the basement was designed to act as a separate apartment with direct access from a door at the rear. In the future, if the growing family needs the space, the apartment can easily be re-claimed as a family room with guest suite. PERSONAL TOUCHESThe owners of this Brock Street house wanted an open, free-flowing space on the ground floor, with sight lines and connectedness to the outdoors in all directions. In order to achieve that goal they made the bold and ultimately successful move to remove the existing ground floor washroom in favour of direct access from the living room to the backyard. What our clients lost in bathroom convenience they most certainly gained in a large, bright and flowing ground floor space. With children in their future, an eye onto the backyard will be a valuable asset. The creativity of this couple was wonderfully brought out when we discovered the home's walls were full of old newspapers which had been used as insulation. Some papers dated as far back as 1905! With the vintage paper they created one-of-a-kind collage artworks and gifted them to everyone who helped them through the renovation process; ours is displayed in our conference room! What's more, within the newly framed partitioned walls, the couple buried a personal time capsule filled with a letter, wedding photo and current newspaper among other things, to help future generations know who they are and their dreams for their lives and their home. Upon completion, our clients invited friends and family to gather together and contribute to a free-for-all wall painting that is lovingly and permanently displayed in their kitchen. Everyone had the opportunity to make their mark and set the couple on their way in their new life together. The warmth and creativity in this home is inspiring, and we are so pleased to have played a part in bringing it to life in this space. It's remarkable the magic that ingenuity, creativity and hard work can build! "Christine, Tom and the team at Solares Architecture Inc. from day 1 were a pleasure to deal with. Renovation projects, particularly in downtown are never bereft of surprises and ours was definitely not the exception! Our project was full of surprises and eventualities which where difficult to stomach as they arose. Despite our frustrations, Solares was always there to listen to us, help us re-navigate the project and provide us with alternatives at each crossroads as they occurred. Thank you Solares for all your help and service." |
||
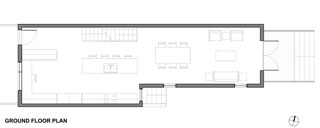 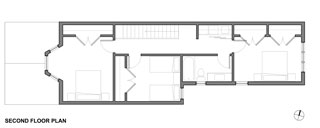 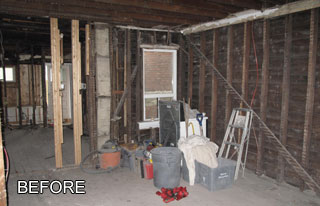 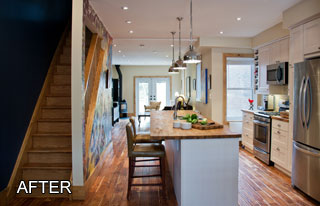 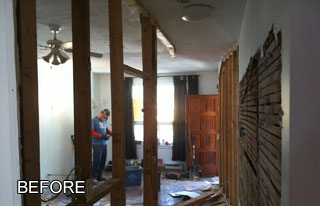 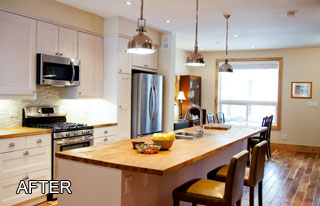 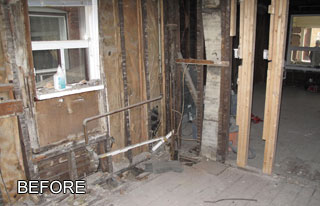 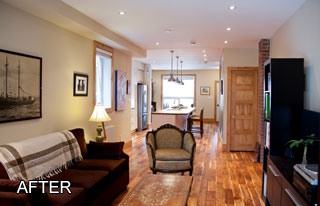 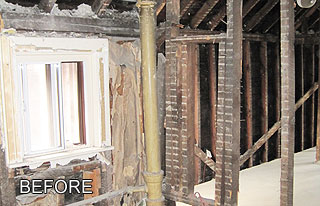 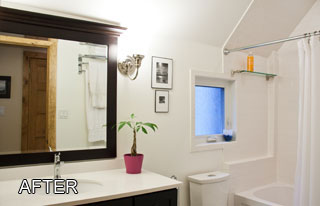 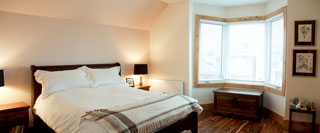 
|
||